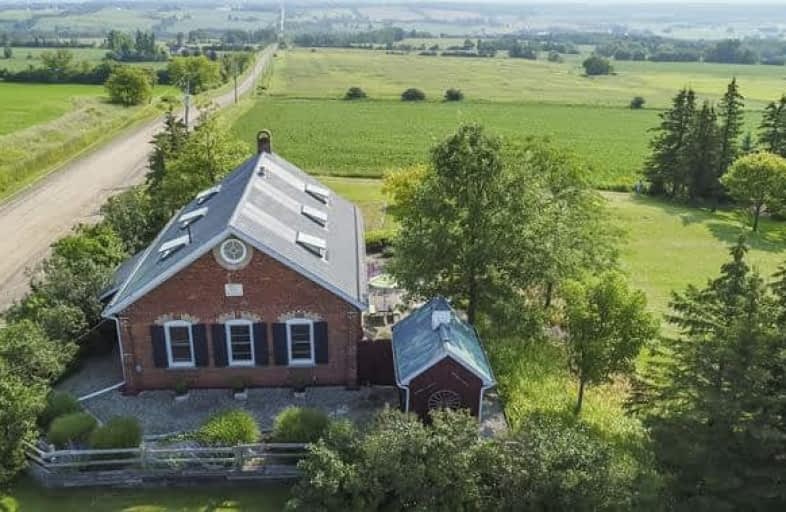Sold on Nov 13, 2017
Note: Property is not currently for sale or for rent.

-
Type: Detached
-
Style: 1 1/2 Storey
-
Size: 1500 sqft
-
Lot Size: 240 x 0 Feet
-
Age: 100+ years
-
Taxes: $3,590 per year
-
Days on Site: 80 Days
-
Added: Sep 07, 2019 (2 months on market)
-
Updated:
-
Last Checked: 1 month ago
-
MLS®#: S3909040
-
Listed By: Sotheby''''s international realty canada, brokerage, brokera
Previously Owned & Professionally Renovated By One Of Toronto's Leading Architects. This Original School House Circa 1884 Offers Open Concept Kitchen/Great Room With Beamed Ceilings, Fireplace And Walkout To Patios, Pond, Tree House. Main Floor Master Bedroom With Spacious Ensuite. 2nd Level Features 3 Bedrooms, Den/Office, New Skylights And 4Pc Bathroom. This Property Is A Rare Find.
Extras
Situated On Approximately 1 Acre With Flagstone Patios, Landscaped, Gardens, Pond With Big Views Over Georgian Bay And Surrounds Country Sides.
Property Details
Facts for 7361 Sideroad 33 & 34 Nottawasaga, Clearview
Status
Days on Market: 80
Last Status: Sold
Sold Date: Nov 13, 2017
Closed Date: Dec 14, 2017
Expiry Date: Feb 28, 2018
Sold Price: $715,000
Unavailable Date: Nov 13, 2017
Input Date: Aug 25, 2017
Property
Status: Sale
Property Type: Detached
Style: 1 1/2 Storey
Size (sq ft): 1500
Age: 100+
Area: Clearview
Community: Creemore
Availability Date: T.B.A
Assessment Amount: $349,000
Assessment Year: 2016
Inside
Bedrooms: 4
Bathrooms: 2
Kitchens: 1
Rooms: 6
Den/Family Room: Yes
Air Conditioning: None
Fireplace: Yes
Laundry Level: Main
Central Vacuum: N
Washrooms: 2
Building
Basement: Crawl Space
Heat Type: Baseboard
Heat Source: Propane
Exterior: Brick
Exterior: Wood
UFFI: No
Water Supply Type: Drilled Well
Water Supply: Well
Physically Handicapped-Equipped: N
Special Designation: Unknown
Other Structures: Garden Shed
Retirement: N
Parking
Driveway: Private
Garage Type: None
Covered Parking Spaces: 4
Total Parking Spaces: 4
Fees
Tax Year: 2016
Tax Legal Description: Pt Lt 12 Con 4 Nottawasaga As In R012922007
Taxes: $3,590
Highlights
Feature: Clear View
Feature: Golf
Feature: Lake/Pond
Feature: School
Feature: Skiing
Feature: Wooded/Treed
Land
Cross Street: 12/13 Sdrd/Fairgroun
Municipality District: Clearview
Fronting On: East
Parcel Number: 58220028
Pool: None
Sewer: Septic
Lot Frontage: 240 Feet
Lot Irregularities: 1 Acre
Acres: .50-1.99
Zoning: Agricultural
Additional Media
- Virtual Tour: https://vimeo.com/230700479
Rooms
Room details for 7361 Sideroad 33 & 34 Nottawasaga, Clearview
| Type | Dimensions | Description |
|---|---|---|
| Great Rm Main | 6.70 x 7.62 | Open Concept, Combined W/Kitchen, Fireplace |
| Kitchen Main | - | Combined W/Kitchen |
| Master Main | 3.65 x 4.57 | 4 Pc Ensuite |
| Office 2nd | 2.74 x 5.79 | |
| Br 2nd | 4.26 x 2.74 | |
| Br 2nd | 3.96 x 2.74 | |
| Br 2nd | 3.96 x 2.74 |

| XXXXXXXX | XXX XX, XXXX |
XXXX XXX XXXX |
$XXX,XXX |
| XXX XX, XXXX |
XXXXXX XXX XXXX |
$XXX,XXX |
| XXXXXXXX XXXX | XXX XX, XXXX | $715,000 XXX XXXX |
| XXXXXXXX XXXXXX | XXX XX, XXXX | $699,900 XXX XXXX |

ÉÉC Notre-Dame-de-la-Huronie
Elementary: CatholicConnaught Public School
Elementary: PublicNottawa Elementary School
Elementary: PublicSt Marys Separate School
Elementary: CatholicCameron Street Public School
Elementary: PublicAdmiral Collingwood Elementary School
Elementary: PublicCollingwood Campus
Secondary: PublicStayner Collegiate Institute
Secondary: PublicElmvale District High School
Secondary: PublicJean Vanier Catholic High School
Secondary: CatholicNottawasaga Pines Secondary School
Secondary: PublicCollingwood Collegiate Institute
Secondary: Public
