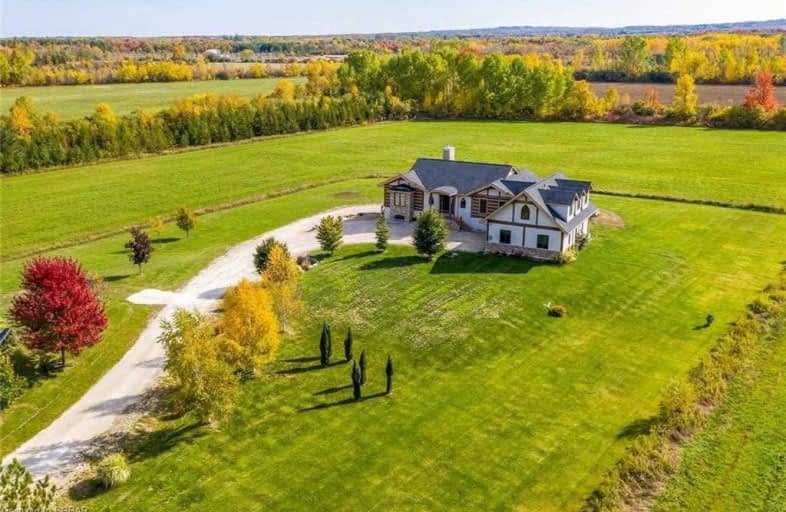Sold on Jul 16, 2020
Note: Property is not currently for sale or for rent.

-
Type: Detached
-
Style: 2-Storey
-
Lot Size: 229.7 x 372.7 Feet
-
Age: No Data
-
Taxes: $6,732 per year
-
Days on Site: 13 Days
-
Added: Jul 03, 2020 (1 week on market)
-
Updated:
-
Last Checked: 1 month ago
-
MLS®#: S4818783
-
Listed By: Forest hill real estate inc., brokerage
Stunning Custom Built Chalet That Shows Thoughtful Design & Craftsmanship All The Way Through. Breathtaking Cathedral Ceilings, Huge Windows Fill The Space W/ Light & Showcase Gorgeous Views Of The Escarpment. 12" Icf Foundation, 9" Handcrafted Log Walls (10' Ceilings), Timber Roof System With 40 Year Shingles, 6 Ton Water Furnace Geothermal Unit. Gourmet Kitchen Offers Walk In Pantry, Granite Island, 36" Gas Stove & Solid Handcrafted Oak Mission Cabinets.
Extras
Lwr Lvl Walk Out Has 9' Ceilings And Is Built On Grade W/ Imported Elevation In Front. In-Law Suite/Apt Walks Out To A Balcony With Views Of Nature- 1000 Sq Ft With Bathroom, Kitchen **Interboard Listing: Southern Georgian Bay R.E. Assoc**
Property Details
Facts for 7905 Nottawa Side Road East, Clearview
Status
Days on Market: 13
Last Status: Sold
Sold Date: Jul 16, 2020
Closed Date: Sep 30, 2020
Expiry Date: Oct 01, 2020
Sold Price: $1,410,000
Unavailable Date: Jul 16, 2020
Input Date: Jul 06, 2020
Property
Status: Sale
Property Type: Detached
Style: 2-Storey
Area: Clearview
Community: Rural Clearview
Availability Date: Tbd
Assessment Amount: $619,000
Assessment Year: 2020
Inside
Bedrooms: 6
Bathrooms: 3
Kitchens: 2
Rooms: 18
Den/Family Room: Yes
Air Conditioning: Central Air
Fireplace: Yes
Washrooms: 3
Building
Basement: Finished
Basement 2: Full
Heat Type: Other
Heat Source: Propane
Exterior: Log
Exterior: Stone
Water Supply: Well
Special Designation: Unknown
Parking
Driveway: Pvt Double
Garage Spaces: 2
Garage Type: Attached
Covered Parking Spaces: 10
Total Parking Spaces: 12
Fees
Tax Year: 2019
Tax Legal Description: Pt Lt 36 Con 10 Nottawasaga Being Pt 2 Pl 51R35996
Taxes: $6,732
Highlights
Feature: Golf
Feature: Skiing
Land
Cross Street: S Cty Rd 124 To 36/3
Municipality District: Clearview
Fronting On: South
Parcel Number: 582500198
Pool: None
Sewer: Sewers
Lot Depth: 372.7 Feet
Lot Frontage: 229.7 Feet
Acres: 2-4.99
Zoning: Res
Rooms
Room details for 7905 Nottawa Side Road East, Clearview
| Type | Dimensions | Description |
|---|---|---|
| Mudroom Main | 2.77 x 3.04 | Stone Floor |
| Master Main | 5.39 x 4.66 | 5 Pc Ensuite |
| Great Rm Main | 6.55 x 4.57 | Cathedral Ceiling, Fireplace, Hardwood Floor |
| Dining Main | 5.21 x 3.99 | Cathedral Ceiling, Open Concept, W/O To Balcony |
| Kitchen Main | 4.93 x 3.38 | Heated Floor, Stone Floor, W/O To Balcony |
| Br 2nd | 5.54 x 3.99 | Laminate, W/I Closet |
| Living 2nd | 4.78 x 4.02 | Laminate, W/O To Balcony |
| Kitchen 2nd | 2.40 x 4.78 | Laminate |
| Rec Lower | 6.58 x 8.77 | Fireplace, Heated Floor |
| Br Lower | 4.57 x 4.05 | |
| Br Lower | 3.96 x 4.05 | |
| Br Lower | 4.57 x 3.90 |
| XXXXXXXX | XXX XX, XXXX |
XXXX XXX XXXX |
$X,XXX,XXX |
| XXX XX, XXXX |
XXXXXX XXX XXXX |
$X,XXX,XXX | |
| XXXXXXXX | XXX XX, XXXX |
XXXXXXX XXX XXXX |
|
| XXX XX, XXXX |
XXXXXX XXX XXXX |
$X,XXX,XXX | |
| XXXXXXXX | XXX XX, XXXX |
XXXXXXXX XXX XXXX |
|
| XXX XX, XXXX |
XXXXXX XXX XXXX |
$X,XXX,XXX |
| XXXXXXXX XXXX | XXX XX, XXXX | $1,410,000 XXX XXXX |
| XXXXXXXX XXXXXX | XXX XX, XXXX | $1,395,000 XXX XXXX |
| XXXXXXXX XXXXXXX | XXX XX, XXXX | XXX XXXX |
| XXXXXXXX XXXXXX | XXX XX, XXXX | $1,495,000 XXX XXXX |
| XXXXXXXX XXXXXXXX | XXX XX, XXXX | XXX XXXX |
| XXXXXXXX XXXXXX | XXX XX, XXXX | $1,495,000 XXX XXXX |

ÉÉC Notre-Dame-de-la-Huronie
Elementary: CatholicConnaught Public School
Elementary: PublicNottawa Elementary School
Elementary: PublicSt Marys Separate School
Elementary: CatholicCameron Street Public School
Elementary: PublicAdmiral Collingwood Elementary School
Elementary: PublicCollingwood Campus
Secondary: PublicStayner Collegiate Institute
Secondary: PublicElmvale District High School
Secondary: PublicJean Vanier Catholic High School
Secondary: CatholicNottawasaga Pines Secondary School
Secondary: PublicCollingwood Collegiate Institute
Secondary: Public

