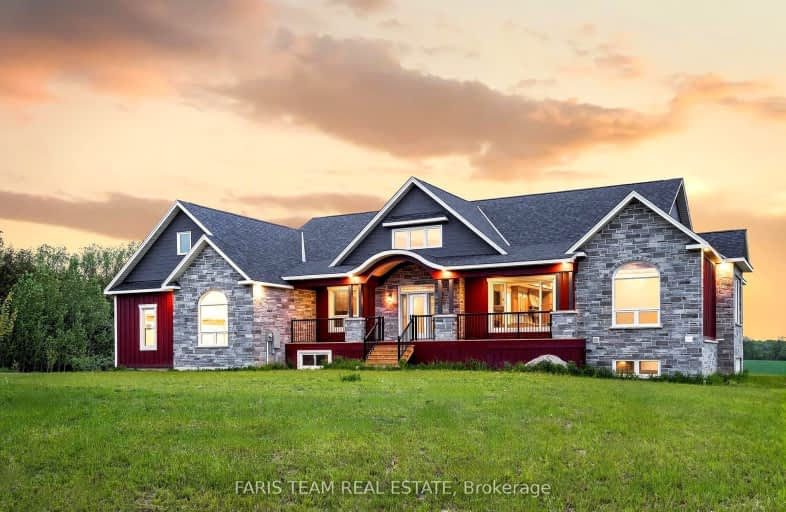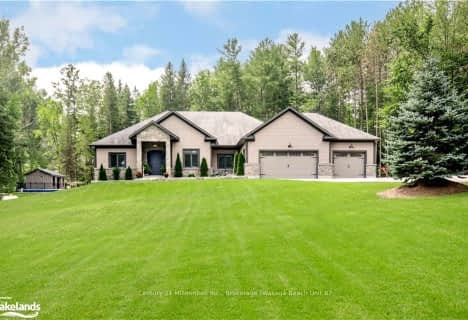
Video Tour
Car-Dependent
- Almost all errands require a car.
1
/100
Somewhat Bikeable
- Most errands require a car.
25
/100

ÉÉC Notre-Dame-de-la-Huronie
Elementary: Catholic
9.53 km
Byng Public School
Elementary: Public
6.73 km
Clearview Meadows Elementary School
Elementary: Public
6.70 km
Nottawa Elementary School
Elementary: Public
6.87 km
St Marys Separate School
Elementary: Catholic
9.61 km
Admiral Collingwood Elementary School
Elementary: Public
9.68 km
Collingwood Campus
Secondary: Public
11.33 km
Stayner Collegiate Institute
Secondary: Public
6.58 km
Jean Vanier Catholic High School
Secondary: Catholic
10.08 km
Nottawasaga Pines Secondary School
Secondary: Public
25.01 km
Centre Dufferin District High School
Secondary: Public
35.75 km
Collingwood Collegiate Institute
Secondary: Public
10.00 km
-
Boyne River at Riverdale Park
Alliston ON 6.62km -
Nottawasaga Lookout
Clearview Township ON 7.22km -
Devil's Glen Provincial Park
124 Dufferin Rd, Singhampton ON 8.46km
-
RBC Royal Bank
7307 26 Hwy, Stayner ON L0M 1S0 6.73km -
TD Bank Financial Group
7267 26 Hwy, Stayner ON L0M 1S0 6.94km -
TD Canada Trust ATM
7267 26 Hwy (at Brock St), Stayner ON L0M 1S0 6.94km


