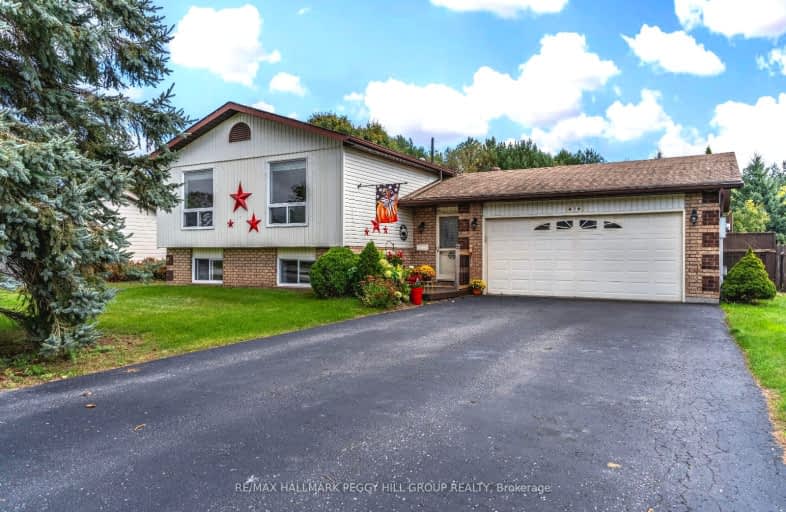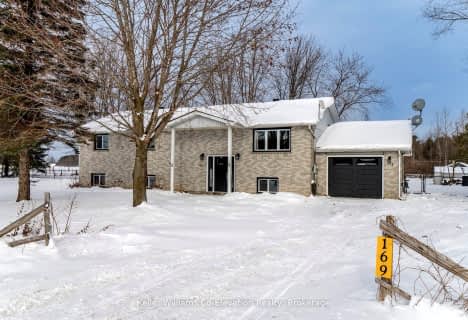
Académie La Pinède
Elementary: Public
11.13 km
Pine River Elementary School
Elementary: Public
8.28 km
New Lowell Central Public School
Elementary: Public
1.34 km
Byng Public School
Elementary: Public
10.83 km
Our Lady of Grace School
Elementary: Catholic
8.56 km
Angus Morrison Elementary School
Elementary: Public
9.30 km
Alliston Campus
Secondary: Public
24.48 km
Stayner Collegiate Institute
Secondary: Public
11.84 km
Nottawasaga Pines Secondary School
Secondary: Public
9.37 km
St Joan of Arc High School
Secondary: Catholic
19.94 km
Bear Creek Secondary School
Secondary: Public
20.10 km
Banting Memorial District High School
Secondary: Public
24.55 km
-
Peacekeepers Park
Angus ON 8.08km -
Robson Park
Angus ON 9.4km -
Angus Community Park
6 HURON St, Essa ON 9.76km
-
TD Bank Financial Group
2802 County Rd 42, Stayner ON L0M 1S0 7.92km -
TD Bank Financial Group
6 Treetop St (at Mill st), Angus ON L3W 0G5 8.38km -
CIBC
165 Mill St, Angus ON L3W 0G9 8.49km




