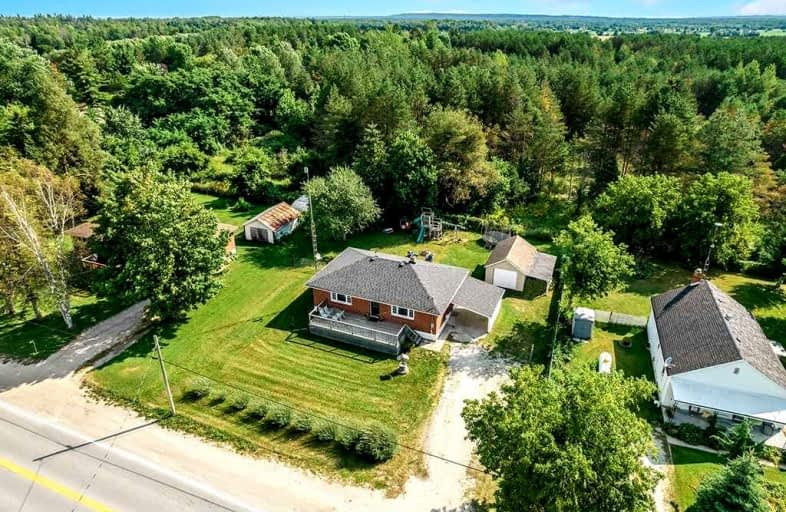
Video Tour

Académie La Pinède
Elementary: Public
7.76 km
ÉÉC Marguerite-Bourgeois-Borden
Elementary: Catholic
7.88 km
Pine River Elementary School
Elementary: Public
4.44 km
New Lowell Central Public School
Elementary: Public
2.76 km
Our Lady of Grace School
Elementary: Catholic
4.67 km
Angus Morrison Elementary School
Elementary: Public
5.41 km
Alliston Campus
Secondary: Public
22.08 km
Stayner Collegiate Institute
Secondary: Public
15.56 km
Nottawasaga Pines Secondary School
Secondary: Public
5.60 km
St Joan of Arc High School
Secondary: Catholic
16.24 km
Bear Creek Secondary School
Secondary: Public
16.29 km
Banting Memorial District High School
Secondary: Public
22.03 km


