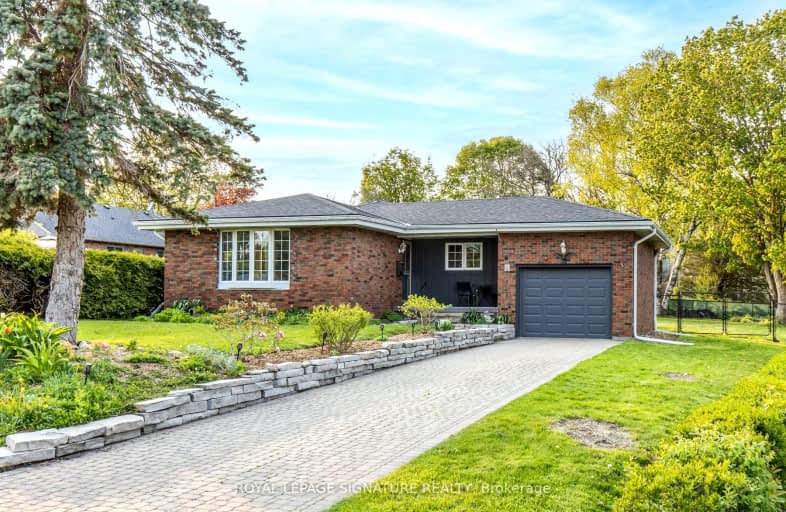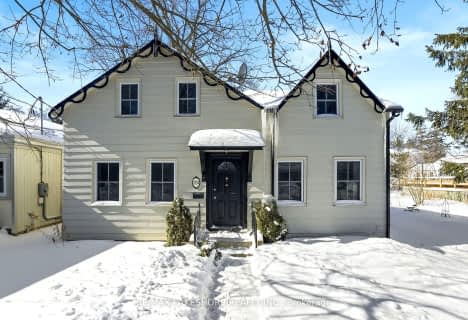
Video Tour
Car-Dependent
- Most errands require a car.
32
/100
Bikeable
- Some errands can be accomplished on bike.
61
/100

Merwin Greer School
Elementary: Public
0.78 km
St. Joseph Catholic Elementary School
Elementary: Catholic
2.14 km
St. Michael Catholic Elementary School
Elementary: Catholic
1.42 km
Burnham School
Elementary: Public
3.07 km
Notre Dame Catholic Elementary School
Elementary: Catholic
3.22 km
C R Gummow School
Elementary: Public
0.47 km
Peterborough Collegiate and Vocational School
Secondary: Public
40.95 km
Port Hope High School
Secondary: Public
12.74 km
Kenner Collegiate and Vocational Institute
Secondary: Public
37.90 km
Holy Cross Catholic Secondary School
Secondary: Catholic
38.90 km
St. Mary Catholic Secondary School
Secondary: Catholic
2.81 km
Cobourg Collegiate Institute
Secondary: Public
0.16 km
-
Rotary Park
Cobourg ON 3.1km -
Port Hope Skate Park
Port Hope ON 10.59km -
Jubalee Beach Park
Rte 3, Grafton ON K0K 2G0 10.71km
-
Compass Group Chartwells
335 King St E, Cobourg ON K9A 1M2 0.22km -
Northumberland Mall, Scotiabank
4 King St E, Cobourg ON K9A 1K7 1.22km -
TD Bank Financial Group
1 King St W, Cobourg ON K9A 2L8 1.26km













