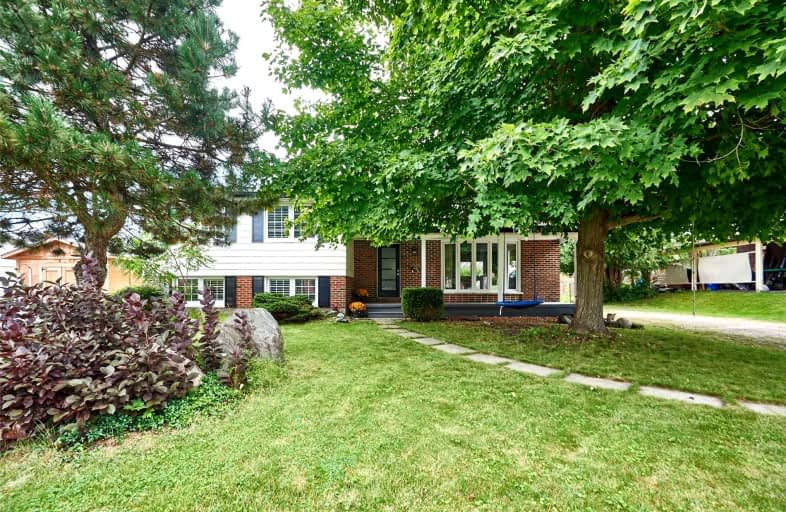
St. Joseph Catholic Elementary School
Elementary: Catholic
1.99 km
Dale Road Senior School
Elementary: Public
3.15 km
St. Michael Catholic Elementary School
Elementary: Catholic
2.88 km
Burnham School
Elementary: Public
2.44 km
Notre Dame Catholic Elementary School
Elementary: Catholic
2.10 km
Terry Fox Public School
Elementary: Public
1.07 km
Peterborough Collegiate and Vocational School
Secondary: Public
37.52 km
Port Hope High School
Secondary: Public
10.33 km
Kenner Collegiate and Vocational Institute
Secondary: Public
34.40 km
Holy Cross Catholic Secondary School
Secondary: Catholic
35.30 km
St. Mary Catholic Secondary School
Secondary: Catholic
1.39 km
Cobourg Collegiate Institute
Secondary: Public
3.83 km














