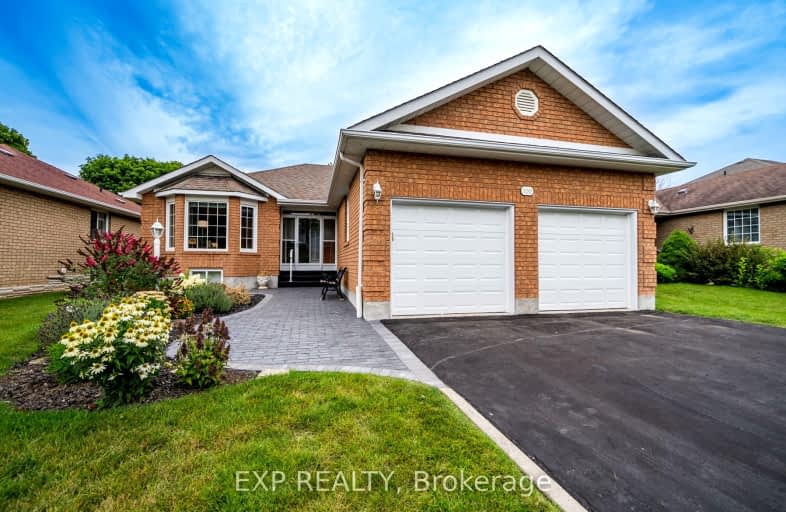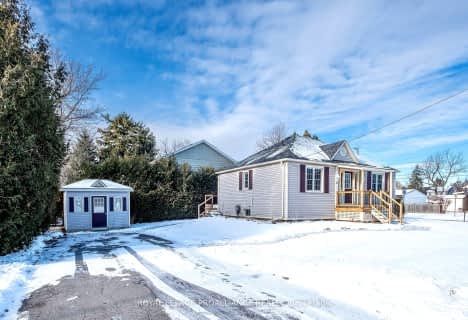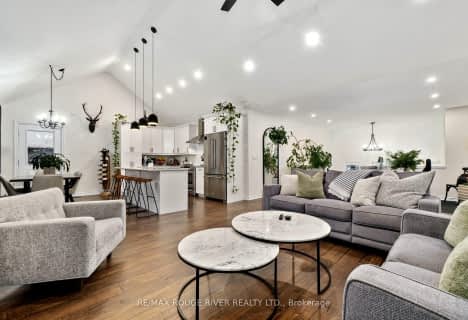Car-Dependent
- Almost all errands require a car.
15
/100
Somewhat Bikeable
- Most errands require a car.
44
/100

Merwin Greer School
Elementary: Public
0.83 km
St. Joseph Catholic Elementary School
Elementary: Catholic
3.18 km
St. Michael Catholic Elementary School
Elementary: Catholic
2.76 km
Burnham School
Elementary: Public
4.41 km
Notre Dame Catholic Elementary School
Elementary: Catholic
4.56 km
C R Gummow School
Elementary: Public
1.70 km
Peterborough Collegiate and Vocational School
Secondary: Public
41.61 km
Port Hope High School
Secondary: Public
14.06 km
Kenner Collegiate and Vocational Institute
Secondary: Public
38.61 km
Holy Cross Catholic Secondary School
Secondary: Catholic
39.67 km
St. Mary Catholic Secondary School
Secondary: Catholic
3.85 km
Cobourg Collegiate Institute
Secondary: Public
1.49 km
-
Donegan Park
D'Arcy St, Cobourg ON 1.64km -
Peace Park
Forth St (Queen St), Cobourg ON 3.58km -
Cobourg Dog Park
520 William St, Cobourg ON K9A 0K1 3.91km
-
CoinFlip Bitcoin ATM
428 King St E, Cobourg ON K9A 1M6 1.07km -
Compass Group Chartwells
335 King St E, Cobourg ON K9A 1M2 1.56km -
TD Bank Financial Group
1 King St W, Cobourg ON K9A 2L8 2.55km














