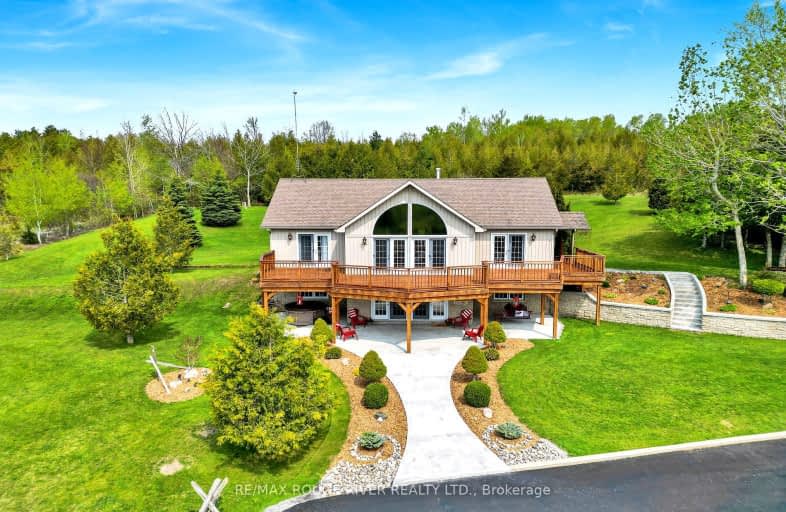
Video Tour
Car-Dependent
- Almost all errands require a car.
0
/100
Somewhat Bikeable
- Almost all errands require a car.
24
/100

Merwin Greer School
Elementary: Public
5.73 km
St. Joseph Catholic Elementary School
Elementary: Catholic
6.58 km
Baltimore Public School
Elementary: Public
5.56 km
St. Mary Catholic Elementary School
Elementary: Catholic
5.18 km
Grafton Public School
Elementary: Public
5.29 km
C R Gummow School
Elementary: Public
6.49 km
Port Hope High School
Secondary: Public
18.43 km
Kenner Collegiate and Vocational Institute
Secondary: Public
36.67 km
Holy Cross Catholic Secondary School
Secondary: Catholic
38.00 km
St. Mary Catholic Secondary School
Secondary: Catholic
6.89 km
East Northumberland Secondary School
Secondary: Public
28.80 km
Cobourg Collegiate Institute
Secondary: Public
6.62 km
-
Jubalee Beach Park
Rte 3, Grafton ON K0K 2G0 5.04km -
Rotary Park
Cobourg ON 8.67km -
Twin Diamond Park
Colborne ON 15.82km
-
Compass Group Chartwells
335 King St E, Cobourg ON K9A 1M2 6.64km -
TD Canada Trust ATM
990 Division St, Cobourg ON K9A 5J5 7.29km -
HODL Bitcoin ATM - Shell
1154 Division St, Cobourg ON K9A 5Y5 7.34km

