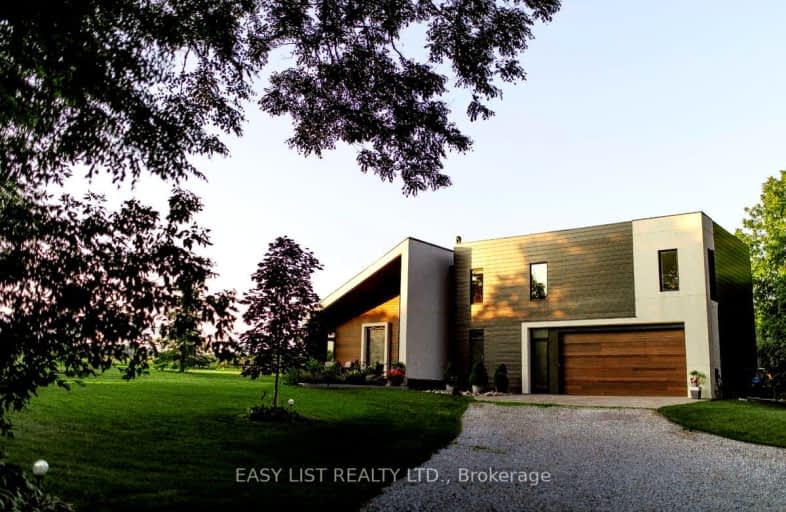Car-Dependent
- Almost all errands require a car.
Somewhat Bikeable
- Almost all errands require a car.

Merwin Greer School
Elementary: PublicSt. Joseph Catholic Elementary School
Elementary: CatholicBaltimore Public School
Elementary: PublicSt. Michael Catholic Elementary School
Elementary: CatholicSt. Mary Catholic Elementary School
Elementary: CatholicC R Gummow School
Elementary: PublicPort Hope High School
Secondary: PublicKenner Collegiate and Vocational Institute
Secondary: PublicHoly Cross Catholic Secondary School
Secondary: CatholicSt. Mary Catholic Secondary School
Secondary: CatholicEast Northumberland Secondary School
Secondary: PublicCobourg Collegiate Institute
Secondary: Public-
Chris Garrett Memorial Park
Otto Dr, Cobourg ON 5.37km -
Donegan Park
D'Arcy St, Cobourg ON 5.84km -
Petpalooza
Cobourg ON 6.23km
-
CoinFlip Bitcoin ATM
428 King St E, Cobourg ON K9A 1M6 4.73km -
Compass Group Chartwells
335 King St E, Cobourg ON K9A 1M2 5.32km -
TD Canada Trust Branch and ATM
990 Division St, Cobourg ON K9A 5J5 5.71km
- 2 bath
- 4 bed
- 2500 sqft
2247 Van Luven Road, Hamilton Township, Ontario • K0K 1C0 • Baltimore












