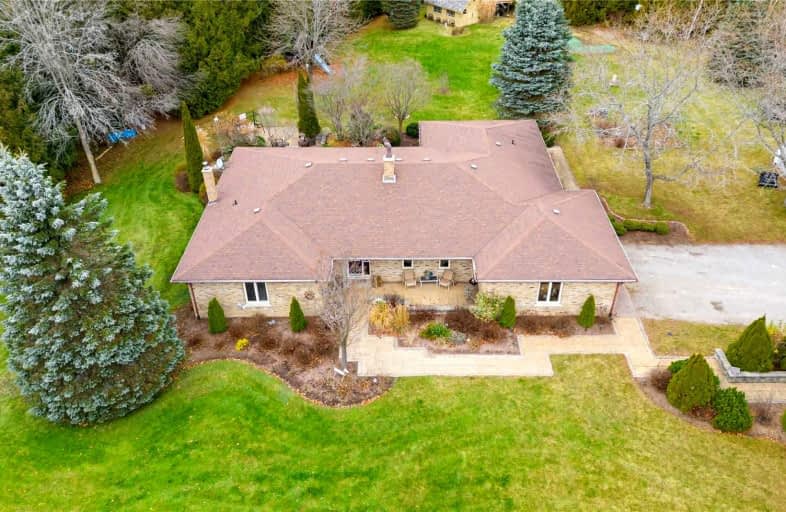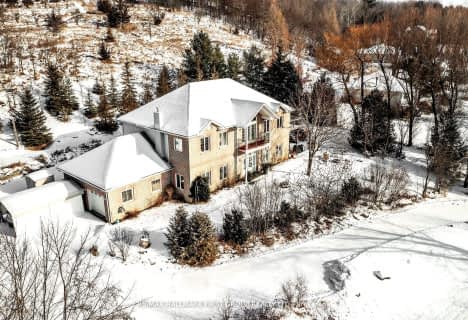Sold on Feb 10, 2023
Note: Property is not currently for sale or for rent.

-
Type: Detached
-
Style: Bungalow
-
Lot Size: 369.74 x 419.62 Feet
-
Age: No Data
-
Taxes: $6,628 per year
-
Days on Site: 86 Days
-
Added: Nov 16, 2022 (2 months on market)
-
Updated:
-
Last Checked: 2 months ago
-
MLS®#: X5828564
-
Listed By: Royal service real estate inc., brokerage
Gorgeous Bungalow Situated On Approximately 3 Acres In The Picturesque Hills Of Northumberland County. The Open Concept Bungalow Has A Sunken Living Room With A Double Sided Fireplace To The Upgraded Bakers Kitchen. The Large Primary Bedroom Features A Walk In Closet And A 5Pc Ensuite. The Other Two Bedrooms And Office Are Oversized As Well! The Downstairs Is Finished With A Games/Workout Room And A Family Room With A Pellet Stove And A Full Bar For Entertaining Your Guests. There Is Plenty Of Room For Your Toys In The Workshop, Garden Shed Or Large 2 Car Garage. You Will Enjoy Quiet Times Just Relaxing In Your Backyard Listen To The Birds Singing. This Wooded Lot Also Has A Stream Running Through It And Is Perfect For Exploring! Close To All Amenities!
Extras
Built In Microwave, Built In Dishwasher, Fridge, Stove, Washer/Dryer, Garage Door Remotes, Freezer, Central Vac, Hot Water Tank Owned, Work Bench And Shelving In Basement
Property Details
Facts for 9648 Danforth Road, Hamilton Township
Status
Days on Market: 86
Last Status: Sold
Sold Date: Feb 10, 2023
Closed Date: Apr 27, 2023
Expiry Date: Apr 15, 2023
Sold Price: $925,000
Unavailable Date: Feb 10, 2023
Input Date: Nov 16, 2022
Prior LSC: Extended (by changing the expiry date)
Property
Status: Sale
Property Type: Detached
Style: Bungalow
Area: Hamilton Township
Community: Rural Hamilton
Availability Date: Tbd
Inside
Bedrooms: 4
Bathrooms: 3
Kitchens: 1
Rooms: 9
Den/Family Room: Yes
Air Conditioning: Central Air
Fireplace: Yes
Washrooms: 3
Building
Basement: Finished
Heat Type: Heat Pump
Heat Source: Electric
Exterior: Brick
Water Supply: Well
Special Designation: Unknown
Other Structures: Drive Shed
Other Structures: Workshop
Parking
Driveway: Private
Garage Spaces: 2
Garage Type: Attached
Covered Parking Spaces: 4
Total Parking Spaces: 6
Fees
Tax Year: 2022
Tax Legal Description: Pt Lt 3 Con 1 Hamilton Pt 1, 39R2563 Township Of H
Taxes: $6,628
Highlights
Feature: School
Feature: Wooded/Treed
Land
Cross Street: Danforth Rd
Municipality District: Hamilton Township
Fronting On: North
Pool: None
Sewer: Septic
Lot Depth: 419.62 Feet
Lot Frontage: 369.74 Feet
Acres: 2-4.99
Additional Media
- Virtual Tour: https://youriguide.com/9648_danforth_rd_e_cobourg_on/
Rooms
Room details for 9648 Danforth Road, Hamilton Township
| Type | Dimensions | Description |
|---|---|---|
| Living Main | 5.60 x 6.01 | Fireplace |
| Kitchen Main | 5.00 x 4.30 | Fireplace |
| Dining Main | 3.65 x 6.90 | Sliding Doors |
| Prim Bdrm Main | 4.70 x 4.40 | 5 Pc Ensuite |
| 2nd Br Main | 3.37 x 3.40 | |
| 3rd Br Main | 3.27 x 4.60 | |
| Office Main | 4.01 x 3.40 | |
| Family Bsmt | 8.89 x 4.41 | Pellet |
| Great Rm Bsmt | 5.60 x 5.80 |
| XXXXXXXX | XXX XX, XXXX |
XXXX XXX XXXX |
$XXX,XXX |
| XXX XX, XXXX |
XXXXXX XXX XXXX |
$X,XXX,XXX | |
| XXXXXXXX | XXX XX, XXXX |
XXXX XXX XXXX |
$XXX,XXX |
| XXX XX, XXXX |
XXXXXX XXX XXXX |
$XXX,XXX |
| XXXXXXXX XXXX | XXX XX, XXXX | $925,000 XXX XXXX |
| XXXXXXXX XXXXXX | XXX XX, XXXX | $1,199,000 XXX XXXX |
| XXXXXXXX XXXX | XXX XX, XXXX | $475,000 XXX XXXX |
| XXXXXXXX XXXXXX | XXX XX, XXXX | $475,000 XXX XXXX |

Merwin Greer School
Elementary: PublicSt. Joseph Catholic Elementary School
Elementary: CatholicBaltimore Public School
Elementary: PublicSt. Michael Catholic Elementary School
Elementary: CatholicBurnham School
Elementary: PublicC R Gummow School
Elementary: PublicPeterborough Collegiate and Vocational School
Secondary: PublicPort Hope High School
Secondary: PublicKenner Collegiate and Vocational Institute
Secondary: PublicHoly Cross Catholic Secondary School
Secondary: CatholicSt. Mary Catholic Secondary School
Secondary: CatholicCobourg Collegiate Institute
Secondary: Public- 3 bath
- 5 bed
- 3500 sqft
9488 Hutsell Road, Hamilton Township, Ontario • K0K 1C0 • Baltimore



