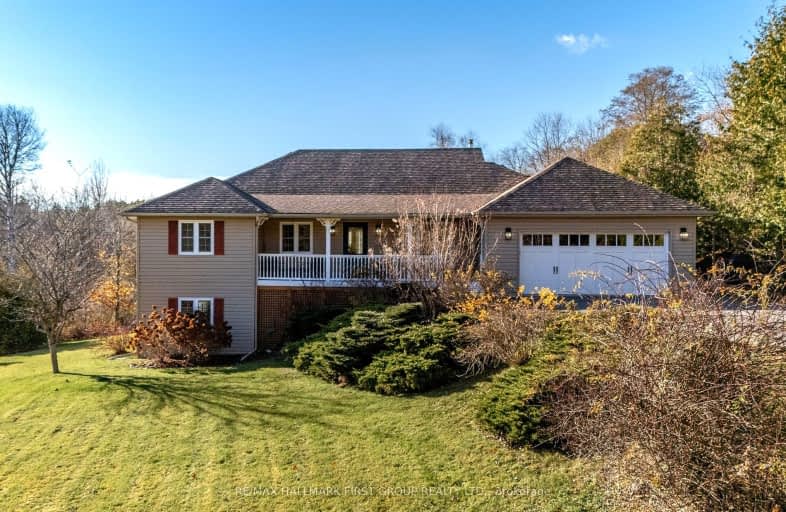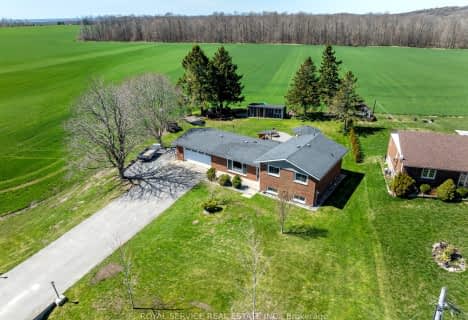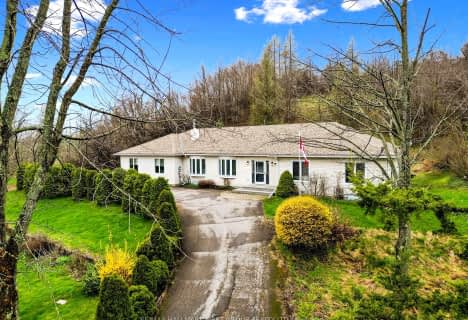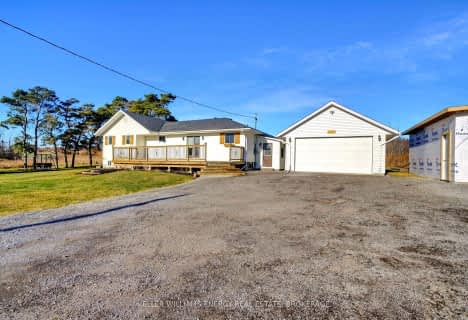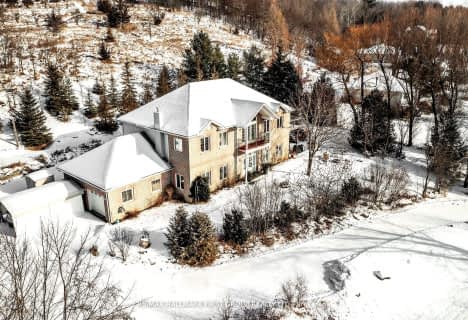Car-Dependent
- Almost all errands require a car.
Somewhat Bikeable
- Almost all errands require a car.

Merwin Greer School
Elementary: PublicSt. Joseph Catholic Elementary School
Elementary: CatholicBaltimore Public School
Elementary: PublicSt. Mary Catholic Elementary School
Elementary: CatholicGrafton Public School
Elementary: PublicC R Gummow School
Elementary: PublicPort Hope High School
Secondary: PublicKenner Collegiate and Vocational Institute
Secondary: PublicHoly Cross Catholic Secondary School
Secondary: CatholicSt. Mary Catholic Secondary School
Secondary: CatholicEast Northumberland Secondary School
Secondary: PublicCobourg Collegiate Institute
Secondary: Public-
Jubalee Beach Park
Rte 3, Grafton ON K0K 2G0 6.06km -
Chris Garrett Memorial Park
Otto Dr, Cobourg ON 6.11km -
Donegan Park
D'Arcy St, Cobourg ON 6.6km
-
CoinFlip Bitcoin ATM
428 King St E, Cobourg ON K9A 1M6 5.5km -
Compass Group Chartwells
335 King St E, Cobourg ON K9A 1M2 6.09km -
TD Canada Trust Branch and ATM
990 Division St, Cobourg ON K9A 5J5 6.46km
- 2 bath
- 3 bed
- 1100 sqft
10272 COUNTY 2 Road, Alnwick/Haldimand, Ontario • K9A 4J8 • Rural Alnwick/Haldimand
- 3 bath
- 5 bed
- 3500 sqft
9488 Hutsell Road, Hamilton Township, Ontario • K0K 1C0 • Baltimore
