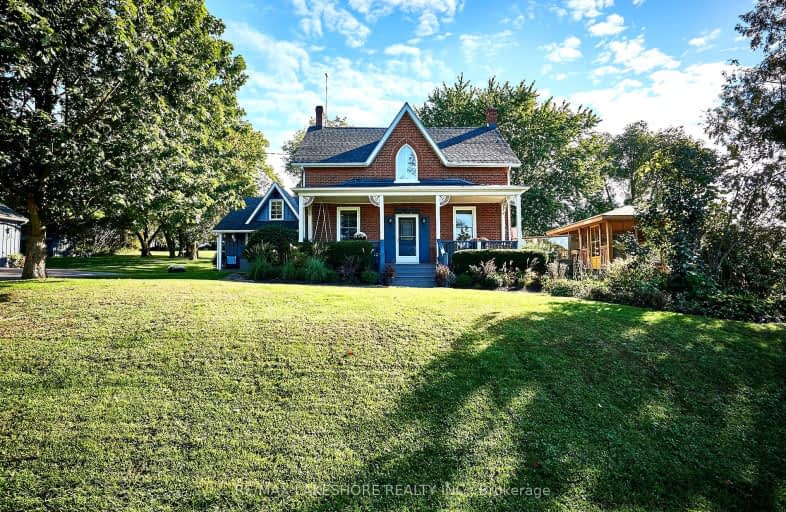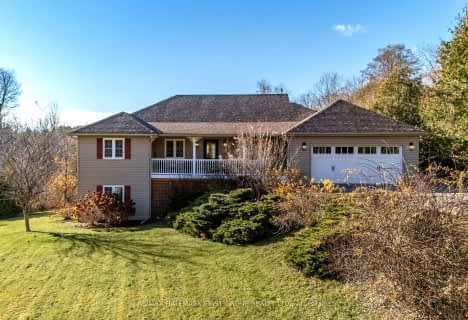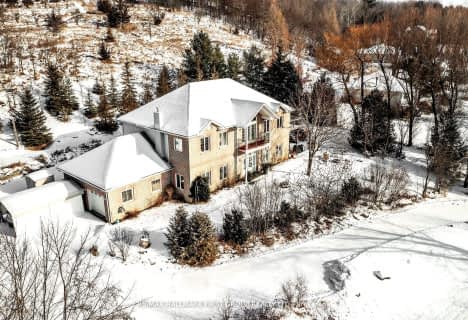Car-Dependent
- Almost all errands require a car.
Somewhat Bikeable
- Almost all errands require a car.

Merwin Greer School
Elementary: PublicSt. Joseph Catholic Elementary School
Elementary: CatholicBaltimore Public School
Elementary: PublicSt. Michael Catholic Elementary School
Elementary: CatholicSt. Mary Catholic Elementary School
Elementary: CatholicC R Gummow School
Elementary: PublicPort Hope High School
Secondary: PublicKenner Collegiate and Vocational Institute
Secondary: PublicHoly Cross Catholic Secondary School
Secondary: CatholicSt. Mary Catholic Secondary School
Secondary: CatholicEast Northumberland Secondary School
Secondary: PublicCobourg Collegiate Institute
Secondary: Public-
Donegan Park
D'Arcy St, Cobourg ON 5.78km -
Jubalee Beach Park
Rte 3, Grafton ON K0K 2G0 6.6km -
Cobourg Dog Park
520 William St, Cobourg ON K9A 0K1 6.59km
-
CoinFlip Bitcoin ATM
428 King St E, Cobourg ON K9A 1M6 4.7km -
Compass Group Chartwells
335 King St E, Cobourg ON K9A 1M2 5.26km -
TD Canada Trust ATM
990 Division St, Cobourg ON K9A 5J5 5.7km
- 3 bath
- 3 bed
- 1100 sqft
2084 Ron Harnden Road, Hamilton Township, Ontario • K9A 4J8 • Rural Hamilton
- 3 bath
- 5 bed
- 3500 sqft
9488 Hutsell Road, Hamilton Township, Ontario • K0K 1C0 • Baltimore





