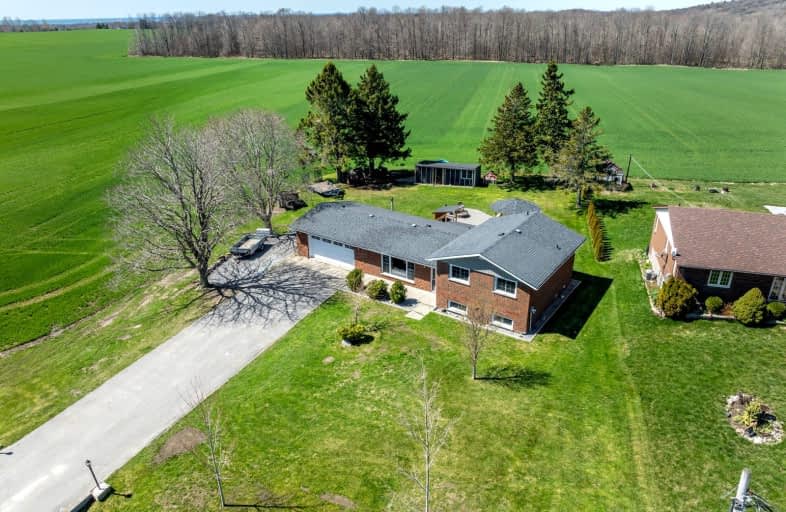
Video Tour
Car-Dependent
- Almost all errands require a car.
4
/100
Somewhat Bikeable
- Most errands require a car.
30
/100

Merwin Greer School
Elementary: Public
3.67 km
St. Joseph Catholic Elementary School
Elementary: Catholic
5.02 km
Baltimore Public School
Elementary: Public
5.92 km
St. Michael Catholic Elementary School
Elementary: Catholic
5.67 km
Grafton Public School
Elementary: Public
6.38 km
C R Gummow School
Elementary: Public
4.54 km
Port Hope High School
Secondary: Public
16.87 km
Kenner Collegiate and Vocational Institute
Secondary: Public
37.67 km
Holy Cross Catholic Secondary School
Secondary: Catholic
38.90 km
St. Mary Catholic Secondary School
Secondary: Catholic
5.48 km
East Northumberland Secondary School
Secondary: Public
30.39 km
Cobourg Collegiate Institute
Secondary: Public
4.60 km
-
Donegan Park
D'Arcy St, Cobourg ON 5km -
Jubalee Beach Park
Rte 3, Grafton ON K0K 2G0 6.36km -
Cobourg Dog Park
520 William St, Cobourg ON K9A 0K1 6.46km
-
CoinFlip Bitcoin ATM
428 King St E, Cobourg ON K9A 1M6 3.99km -
Compass Group Chartwells
335 King St E, Cobourg ON K9A 1M2 4.63km -
CIBC
500 Division St, Cobourg ON K9A 3S4 5.52km



