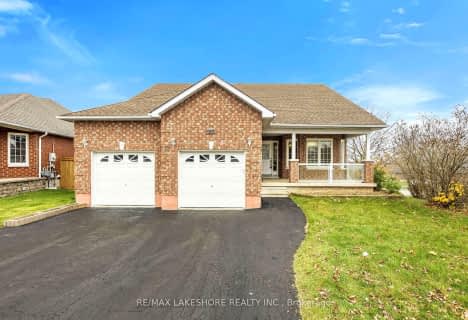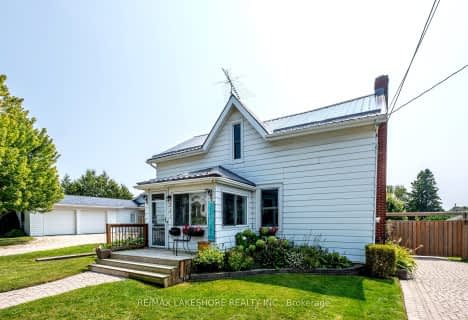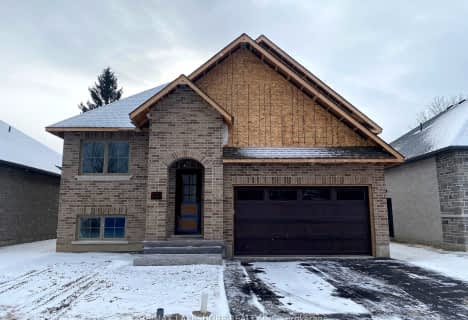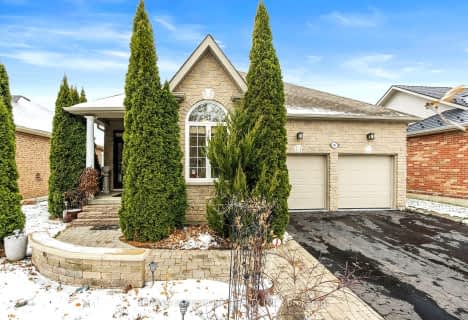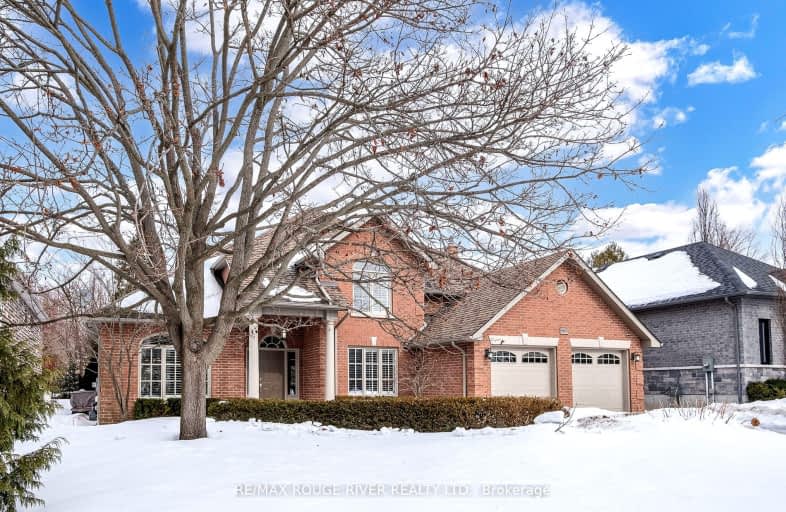
Car-Dependent
- Almost all errands require a car.
Somewhat Bikeable
- Most errands require a car.

Merwin Greer School
Elementary: PublicSt. Joseph Catholic Elementary School
Elementary: CatholicSt. Michael Catholic Elementary School
Elementary: CatholicBurnham School
Elementary: PublicNotre Dame Catholic Elementary School
Elementary: CatholicC R Gummow School
Elementary: PublicPeterborough Collegiate and Vocational School
Secondary: PublicPort Hope High School
Secondary: PublicKenner Collegiate and Vocational Institute
Secondary: PublicHoly Cross Catholic Secondary School
Secondary: CatholicSt. Mary Catholic Secondary School
Secondary: CatholicCobourg Collegiate Institute
Secondary: Public-
Donegan Park
D'Arcy St, Cobourg ON 1.53km -
Petpalooza
Cobourg ON 2.28km -
Peace Park
Forth St (Queen St), Cobourg ON 3.49km
-
CoinFlip Bitcoin ATM
428 King St E, Cobourg ON K9A 1M6 1.1km -
Compass Group Chartwells
335 King St E, Cobourg ON K9A 1M2 1.52km -
TD Bank Financial Group
1 King St W, Cobourg ON K9A 2L8 2.48km




