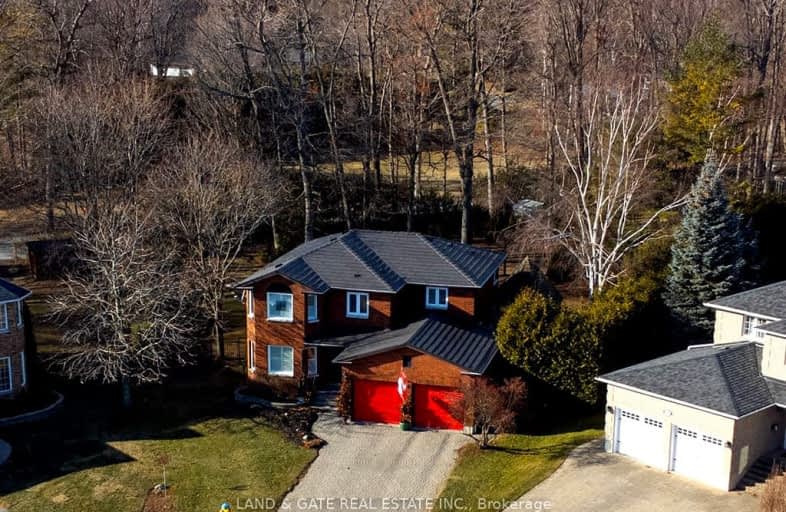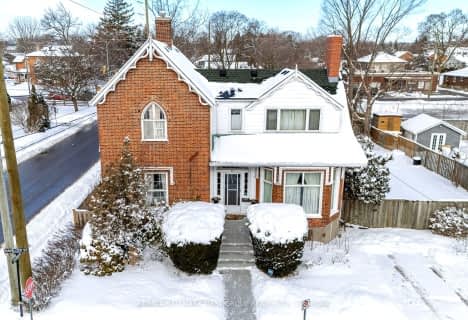
Video Tour
Car-Dependent
- Almost all errands require a car.
6
/100
Somewhat Bikeable
- Most errands require a car.
44
/100

Merwin Greer School
Elementary: Public
0.75 km
St. Joseph Catholic Elementary School
Elementary: Catholic
3.09 km
St. Michael Catholic Elementary School
Elementary: Catholic
2.63 km
Burnham School
Elementary: Public
4.27 km
Notre Dame Catholic Elementary School
Elementary: Catholic
4.43 km
C R Gummow School
Elementary: Public
1.58 km
Peterborough Collegiate and Vocational School
Secondary: Public
41.59 km
Port Hope High School
Secondary: Public
13.92 km
Kenner Collegiate and Vocational Institute
Secondary: Public
38.58 km
Holy Cross Catholic Secondary School
Secondary: Catholic
39.63 km
St. Mary Catholic Secondary School
Secondary: Catholic
3.76 km
Cobourg Collegiate Institute
Secondary: Public
1.36 km
-
Rotary Park
Cobourg ON 4.3km -
Jubalee Beach Park
Rte 3, Grafton ON K0K 2G0 9.69km -
Port Hope Skate Park
Port Hope ON 11.77km
-
CoinFlip Bitcoin ATM
428 King St E, Cobourg ON K9A 1M6 0.97km -
Compass Group Chartwells
335 King St E, Cobourg ON K9A 1M2 1.43km -
Northumberland Mall, Scotiabank
4 King St E, Cobourg ON K9A 1K7 2.38km









