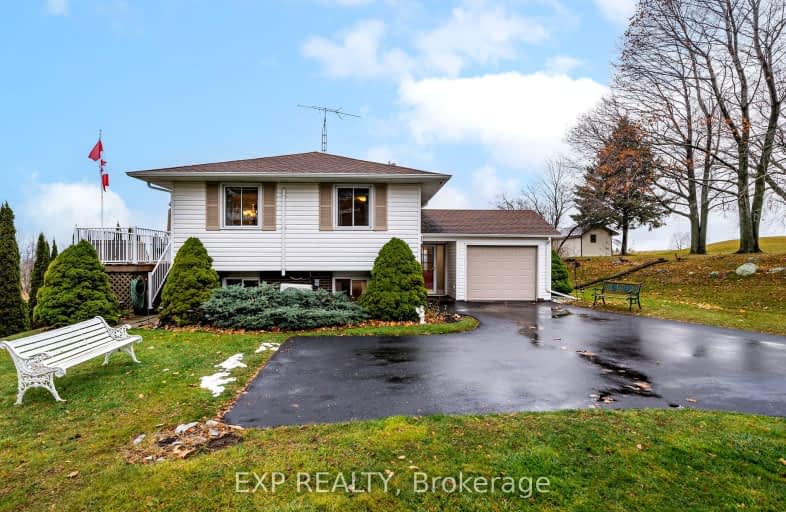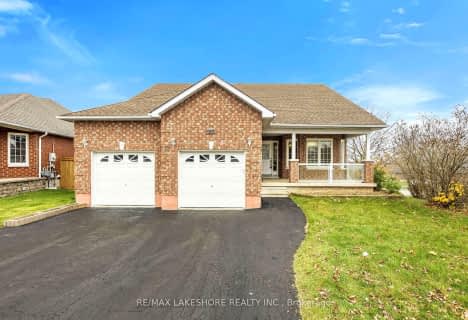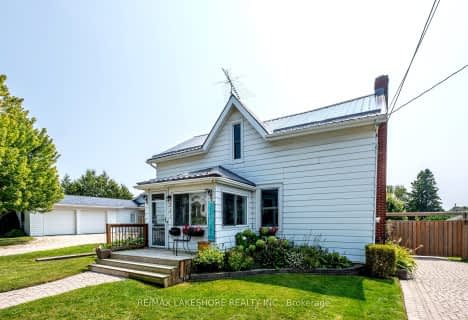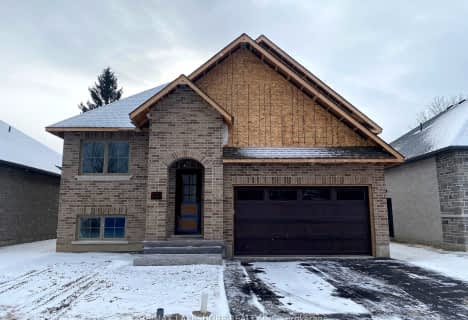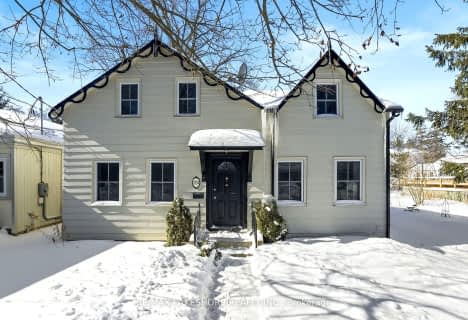Car-Dependent
- Almost all errands require a car.
Somewhat Bikeable
- Almost all errands require a car.

Merwin Greer School
Elementary: PublicSt. Joseph Catholic Elementary School
Elementary: CatholicBaltimore Public School
Elementary: PublicSt. Michael Catholic Elementary School
Elementary: CatholicBurnham School
Elementary: PublicC R Gummow School
Elementary: PublicPeterborough Collegiate and Vocational School
Secondary: PublicPort Hope High School
Secondary: PublicKenner Collegiate and Vocational Institute
Secondary: PublicHoly Cross Catholic Secondary School
Secondary: CatholicSt. Mary Catholic Secondary School
Secondary: CatholicCobourg Collegiate Institute
Secondary: Public