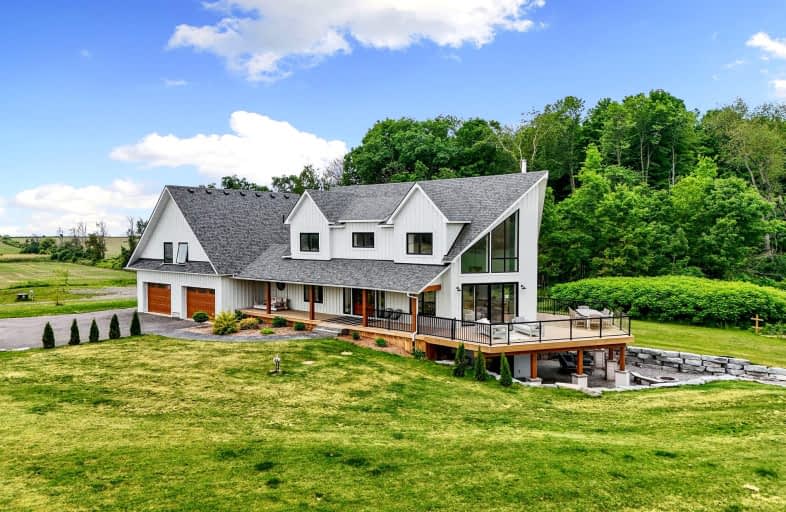
Video Tour
Car-Dependent
- Almost all errands require a car.
0
/100
Somewhat Bikeable
- Most errands require a car.
30
/100

Merwin Greer School
Elementary: Public
2.18 km
St. Joseph Catholic Elementary School
Elementary: Catholic
3.52 km
Baltimore Public School
Elementary: Public
5.57 km
St. Michael Catholic Elementary School
Elementary: Catholic
4.11 km
Burnham School
Elementary: Public
5.68 km
C R Gummow School
Elementary: Public
2.99 km
Peterborough Collegiate and Vocational School
Secondary: Public
40.29 km
Port Hope High School
Secondary: Public
15.32 km
Kenner Collegiate and Vocational Institute
Secondary: Public
37.36 km
Holy Cross Catholic Secondary School
Secondary: Catholic
38.51 km
St. Mary Catholic Secondary School
Secondary: Catholic
4.04 km
Cobourg Collegiate Institute
Secondary: Public
3.09 km
-
Donegan Park
D'Arcy St, Cobourg ON 3.55km -
Cobourg Dog Park
520 William St, Cobourg ON K9A 0K1 4.91km -
Peace Park
Forth St (Queen St), Cobourg ON 5.23km
-
CoinFlip Bitcoin ATM
428 King St E, Cobourg ON K9A 1M6 2.48km -
Compass Group Chartwells
335 King St E, Cobourg ON K9A 1M2 3.11km -
President's Choice Financial ATM
500 Division St, Cobourg ON K9A 3S4 4km



