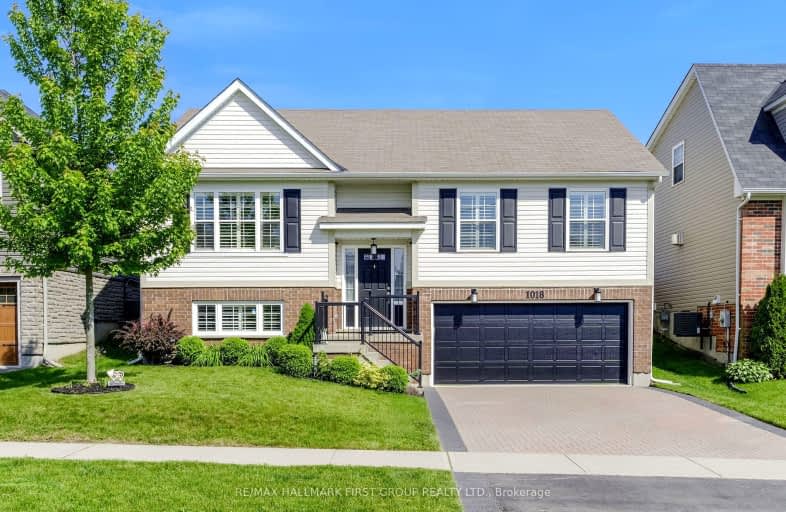Car-Dependent
- Almost all errands require a car.
21
/100
Somewhat Bikeable
- Most errands require a car.
32
/100

Merwin Greer School
Elementary: Public
2.41 km
St. Joseph Catholic Elementary School
Elementary: Catholic
0.55 km
St. Michael Catholic Elementary School
Elementary: Catholic
2.18 km
Notre Dame Catholic Elementary School
Elementary: Catholic
2.97 km
Terry Fox Public School
Elementary: Public
2.73 km
C R Gummow School
Elementary: Public
1.95 km
Peterborough Collegiate and Vocational School
Secondary: Public
38.56 km
Port Hope High School
Secondary: Public
12.31 km
Kenner Collegiate and Vocational Institute
Secondary: Public
35.52 km
Holy Cross Catholic Secondary School
Secondary: Catholic
36.53 km
St. Mary Catholic Secondary School
Secondary: Catholic
0.81 km
Cobourg Collegiate Institute
Secondary: Public
2.35 km
-
Cobourg Dog Park
520 William St, Cobourg ON K9A 0K1 2.16km -
Cobourg Conservation Area
700 William St, Cobourg ON K9A 4X5 2.33km -
Rotary Park
Cobourg ON 2.62km
-
TD Canada Trust Branch and ATM
990 Division St, Cobourg ON K9A 5J5 1.17km -
HODL Bitcoin ATM - Shell
1154 Division St, Cobourg ON K9A 5Y5 1.24km -
TD Bank Financial Group
1011 Division St, Cobourg ON K9A 4J9 1.29km














