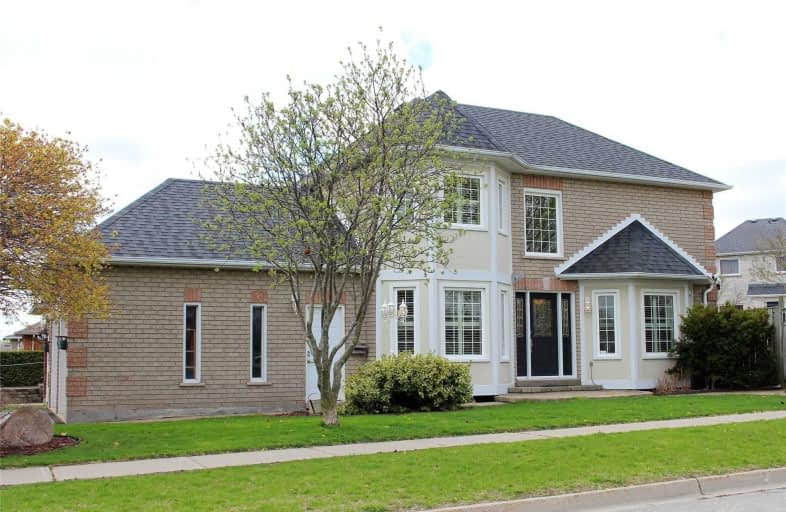
Video Tour

St. Joseph Catholic Elementary School
Elementary: Catholic
2.35 km
Dale Road Senior School
Elementary: Public
3.86 km
St. Michael Catholic Elementary School
Elementary: Catholic
2.41 km
Burnham School
Elementary: Public
1.35 km
Notre Dame Catholic Elementary School
Elementary: Catholic
0.99 km
Terry Fox Public School
Elementary: Public
0.18 km
Peterborough Collegiate and Vocational School
Secondary: Public
38.46 km
Port Hope High School
Secondary: Public
9.54 km
Kenner Collegiate and Vocational Institute
Secondary: Public
35.31 km
Holy Cross Catholic Secondary School
Secondary: Catholic
36.15 km
St. Mary Catholic Secondary School
Secondary: Catholic
2.03 km
Cobourg Collegiate Institute
Secondary: Public
3.60 km













