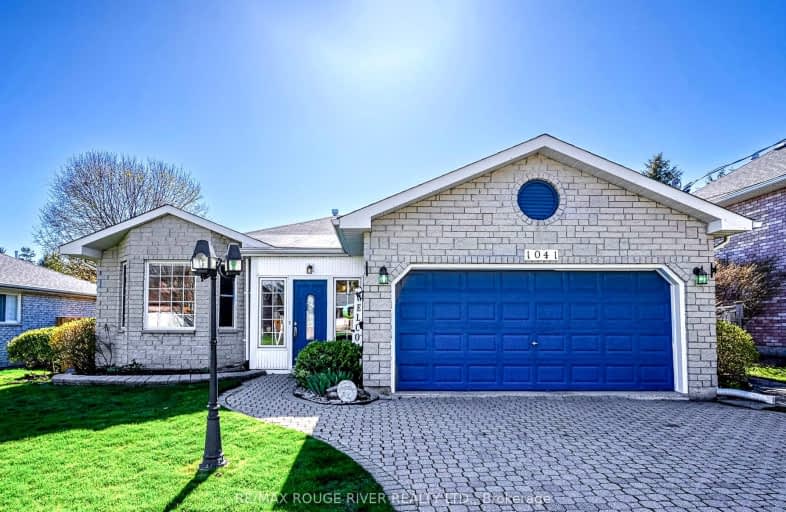Car-Dependent
- Most errands require a car.
37
/100
Bikeable
- Some errands can be accomplished on bike.
60
/100

St. Joseph Catholic Elementary School
Elementary: Catholic
1.83 km
St. Michael Catholic Elementary School
Elementary: Catholic
2.19 km
Burnham School
Elementary: Public
1.56 km
Notre Dame Catholic Elementary School
Elementary: Catholic
1.23 km
Terry Fox Public School
Elementary: Public
0.51 km
C R Gummow School
Elementary: Public
2.99 km
Peterborough Collegiate and Vocational School
Secondary: Public
38.36 km
Port Hope High School
Secondary: Public
10.08 km
Kenner Collegiate and Vocational Institute
Secondary: Public
35.23 km
Holy Cross Catholic Secondary School
Secondary: Catholic
36.11 km
St. Mary Catholic Secondary School
Secondary: Catholic
1.47 km
Cobourg Collegiate Institute
Secondary: Public
3.28 km
-
Cobourg Conservation Area
700 William St, Cobourg ON K9A 4X5 0.54km -
Rotary Park
Cobourg ON 0.89km -
Cobourg Dog Park
520 William St, Cobourg ON K9A 0K1 0.99km
-
TD Bank Financial Group
1011 Division St, Cobourg ON K9A 4J9 0.94km -
HODL Bitcoin ATM - Shell
1154 Division St, Cobourg ON K9A 5Y5 1.02km -
TD Canada Trust Branch and ATM
990 Division St, Cobourg ON K9A 5J5 1.08km














