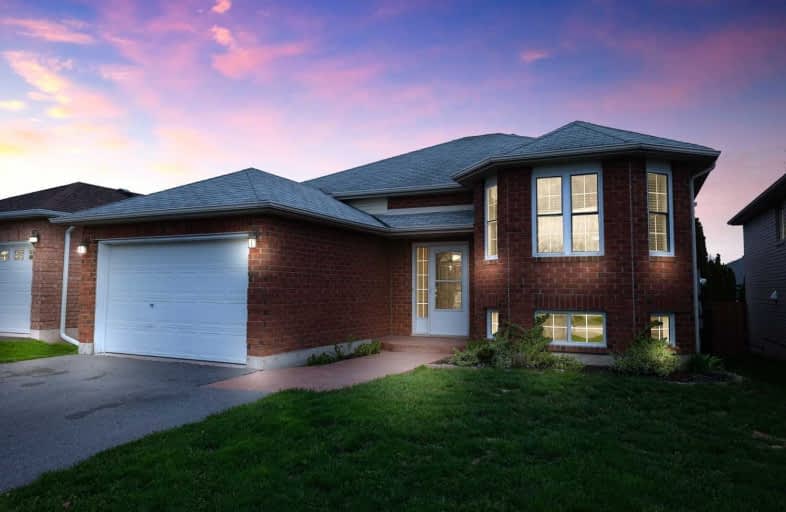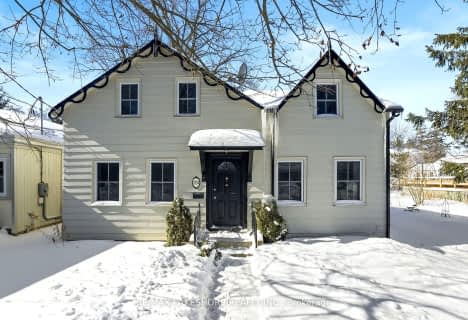
St. Joseph Catholic Elementary School
Elementary: Catholic
2.26 km
Dale Road Senior School
Elementary: Public
3.75 km
St. Michael Catholic Elementary School
Elementary: Catholic
2.44 km
Burnham School
Elementary: Public
1.48 km
Notre Dame Catholic Elementary School
Elementary: Catholic
1.13 km
Terry Fox Public School
Elementary: Public
0.09 km
Peterborough Collegiate and Vocational School
Secondary: Public
38.33 km
Port Hope High School
Secondary: Public
9.65 km
Kenner Collegiate and Vocational Institute
Secondary: Public
35.19 km
Holy Cross Catholic Secondary School
Secondary: Catholic
36.04 km
St. Mary Catholic Secondary School
Secondary: Catholic
1.90 km
Cobourg Collegiate Institute
Secondary: Public
3.60 km














