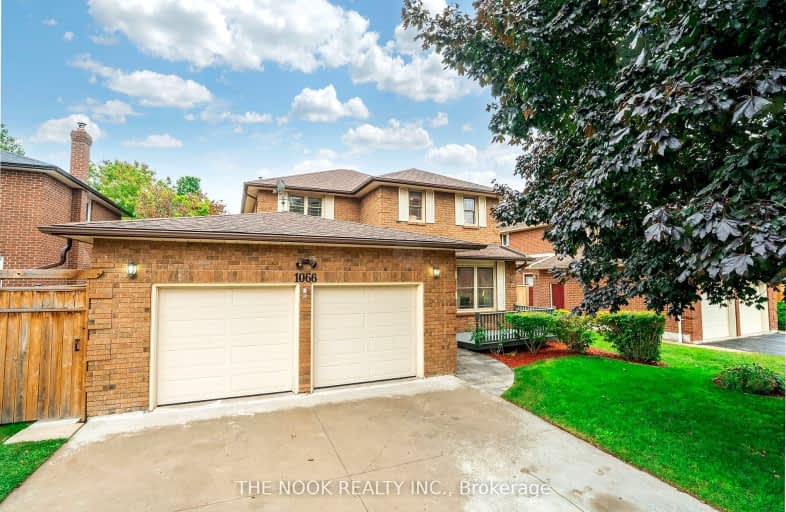Car-Dependent
- Most errands require a car.
37
/100
Bikeable
- Some errands can be accomplished on bike.
54
/100

St. Joseph Catholic Elementary School
Elementary: Catholic
1.89 km
St. Michael Catholic Elementary School
Elementary: Catholic
2.29 km
Burnham School
Elementary: Public
1.63 km
Notre Dame Catholic Elementary School
Elementary: Catholic
1.29 km
Terry Fox Public School
Elementary: Public
0.46 km
C R Gummow School
Elementary: Public
3.08 km
Peterborough Collegiate and Vocational School
Secondary: Public
38.27 km
Port Hope High School
Secondary: Public
10.04 km
Kenner Collegiate and Vocational Institute
Secondary: Public
35.14 km
Holy Cross Catholic Secondary School
Secondary: Catholic
36.01 km
St. Mary Catholic Secondary School
Secondary: Catholic
1.51 km
Cobourg Collegiate Institute
Secondary: Public
3.38 km
-
Cobourg Conservation Area
700 William St, Cobourg ON K9A 4X5 0.62km -
Rotary Park
Cobourg ON 0.96km -
Cobourg Dog Park
520 William St, Cobourg ON K9A 0K1 1.09km
-
TD Bank Financial Group
1011 Division St, Cobourg ON K9A 4J9 0.99km -
HODL Bitcoin ATM - Shell
1154 Division St, Cobourg ON K9A 5Y5 1.06km -
TD Canada Trust Branch and ATM
990 Division St, Cobourg ON K9A 5J5 1.14km














