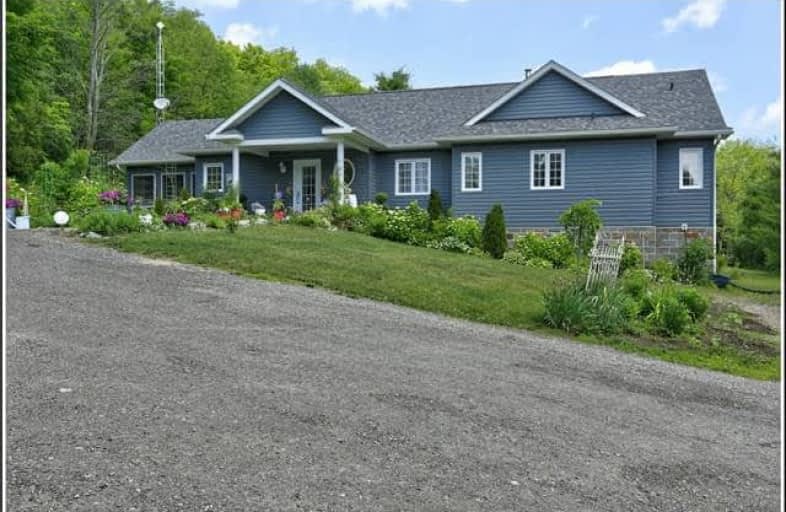Sold on Nov 01, 2018
Note: Property is not currently for sale or for rent.

-
Type: Detached
-
Style: Bungalow
-
Size: 3000 sqft
-
Lot Size: 999 x 1100 Feet
-
Age: 0-5 years
-
Taxes: $5,081 per year
-
Days on Site: 56 Days
-
Added: Sep 07, 2019 (1 month on market)
-
Updated:
-
Last Checked: 3 months ago
-
MLS®#: X4238992
-
Listed By: Royal lepage proalliance realty, brokerage
Sophisticated Design, High Efficiency And Rural Privacy In This 2015 Open Concept 1,542 Sq.Ft. Custom Built Guildcrest Bungalow With An Additional 227 Sq.Ft. Cedar Finished Sunroom Plus 1,242 Sq.Ft. Finished Space In The Lower Level With Walk-Out To Backyard. Two Cathedral Ceilings, 9' Ceilings In Basement, Large East Facing Windows (Including A Dramatic Palladian Living Room Window) And 3 Walk-Outs To The Backyard.
Extras
Dishwasher; Dryer; Microwave; Refrigerator; Stove; Washer; Carbon Monoxide Detector; Freezer; Hot Water Tank Owned; Satellite Dish; Smoke Detector; Window Coverings.
Property Details
Facts for 107 Craig Road, Cobourg
Status
Days on Market: 56
Last Status: Sold
Sold Date: Nov 01, 2018
Closed Date: Dec 17, 2018
Expiry Date: Dec 06, 2018
Sold Price: $699,900
Unavailable Date: Nov 01, 2018
Input Date: Sep 06, 2018
Property
Status: Sale
Property Type: Detached
Style: Bungalow
Size (sq ft): 3000
Age: 0-5
Area: Cobourg
Community: Cobourg
Availability Date: Flexible
Assessment Amount: $514,000
Assessment Year: 2016
Inside
Bedrooms: 2
Bedrooms Plus: 2
Bathrooms: 3
Kitchens: 1
Rooms: 7
Den/Family Room: Yes
Air Conditioning: None
Fireplace: Yes
Washrooms: 3
Building
Basement: Part Fin
Heat Type: Heat Pump
Heat Source: Electric
Exterior: Other
Exterior: Vinyl Siding
Water Supply: Well
Special Designation: Unknown
Other Structures: Garden Shed
Parking
Driveway: Pvt Double
Garage Type: None
Covered Parking Spaces: 10
Total Parking Spaces: 10
Fees
Tax Year: 2018
Tax Legal Description: Pt Lt 33 Con 2 Haldimand As In Nc297848 Except Pt
Taxes: $5,081
Highlights
Feature: Wooded/Treed
Land
Cross Street: Northumberland Heigh
Municipality District: Cobourg
Fronting On: East
Pool: None
Sewer: Septic
Lot Depth: 1100 Feet
Lot Frontage: 999 Feet
Acres: 25-49.99
Additional Media
- Virtual Tour: http://realtyservices.ca/107craig
Rooms
Room details for 107 Craig Road, Cobourg
| Type | Dimensions | Description |
|---|---|---|
| Kitchen Main | 4.15 x 8.23 | |
| Living Main | 4.24 x 6.13 | |
| Sunroom Main | 3.97 x 5.30 | |
| Master Main | 4.11 x 5.12 | |
| Bathroom Main | 4.11 x 5.12 | 4 Pc Ensuite |
| 2nd Br Main | 3.14 x 3.41 | |
| Bathroom Main | 2.01 x 4.20 | 3 Pc Bath |
| Family Bsmt | 7.62 x 7.92 | |
| 3rd Br Bsmt | 3.38 x 4.88 | |
| 4th Br Bsmt | 3.35 x 3.39 | |
| Bathroom Bsmt | 2.22 x 3.84 | 4 Pc Bath |
| Workshop Bsmt | 4.24 x 4.66 |
| XXXXXXXX | XXX XX, XXXX |
XXXX XXX XXXX |
$XXX,XXX |
| XXX XX, XXXX |
XXXXXX XXX XXXX |
$XXX,XXX | |
| XXXXXXXX | XXX XX, XXXX |
XXXXXXX XXX XXXX |
|
| XXX XX, XXXX |
XXXXXX XXX XXXX |
$XXX,XXX |
| XXXXXXXX XXXX | XXX XX, XXXX | $699,900 XXX XXXX |
| XXXXXXXX XXXXXX | XXX XX, XXXX | $699,900 XXX XXXX |
| XXXXXXXX XXXXXXX | XXX XX, XXXX | XXX XXXX |
| XXXXXXXX XXXXXX | XXX XX, XXXX | $749,900 XXX XXXX |

Merwin Greer School
Elementary: PublicSt. Joseph Catholic Elementary School
Elementary: CatholicBaltimore Public School
Elementary: PublicSt. Mary Catholic Elementary School
Elementary: CatholicGrafton Public School
Elementary: PublicC R Gummow School
Elementary: PublicPort Hope High School
Secondary: PublicKenner Collegiate and Vocational Institute
Secondary: PublicHoly Cross Catholic Secondary School
Secondary: CatholicSt. Mary Catholic Secondary School
Secondary: CatholicEast Northumberland Secondary School
Secondary: PublicCobourg Collegiate Institute
Secondary: Public

