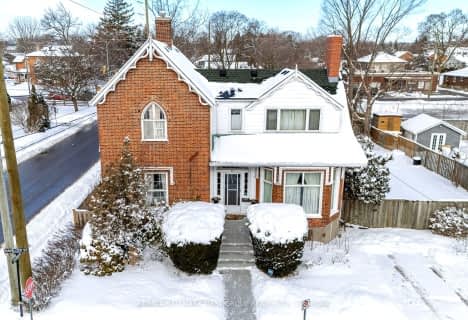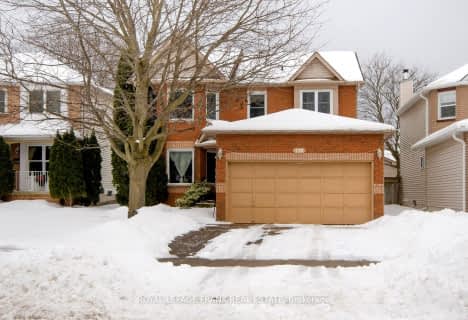
St. Joseph Catholic Elementary School
Elementary: Catholic
1.88 km
St. Michael Catholic Elementary School
Elementary: Catholic
2.33 km
Burnham School
Elementary: Public
1.71 km
Notre Dame Catholic Elementary School
Elementary: Catholic
1.37 km
Terry Fox Public School
Elementary: Public
0.50 km
C R Gummow School
Elementary: Public
3.11 km
Peterborough Collegiate and Vocational School
Secondary: Public
38.20 km
Port Hope High School
Secondary: Public
10.07 km
Kenner Collegiate and Vocational Institute
Secondary: Public
35.07 km
Holy Cross Catholic Secondary School
Secondary: Catholic
35.95 km
St. Mary Catholic Secondary School
Secondary: Catholic
1.47 km
Cobourg Collegiate Institute
Secondary: Public
3.41 km







