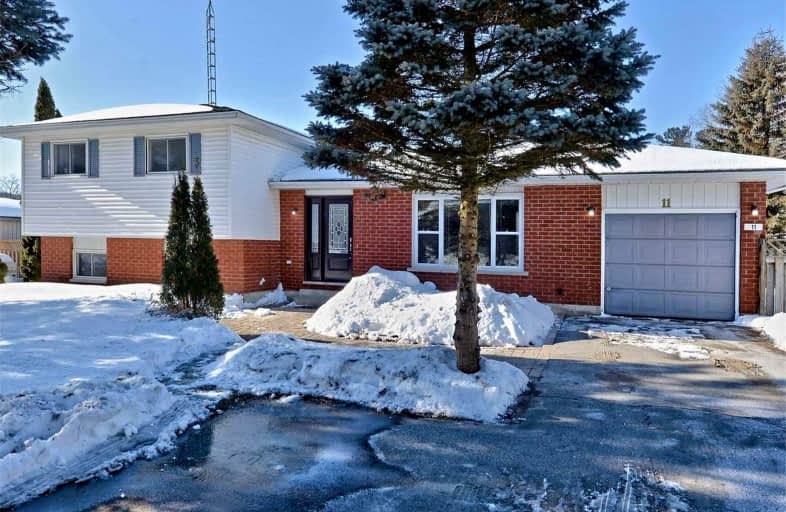Sold on Jan 27, 2022
Note: Property is not currently for sale or for rent.

-
Type: Detached
-
Style: Sidesplit 3
-
Size: 1100 sqft
-
Lot Size: 118.56 x 88 Feet
-
Age: 31-50 years
-
Taxes: $2,855 per year
-
Days on Site: 7 Days
-
Added: Jan 20, 2022 (1 week on market)
-
Updated:
-
Last Checked: 2 months ago
-
MLS®#: X5476395
-
Listed By: Royal heritage realty ltd., brokerage
Immaculate 3 +1 Sidesplit In The Sought-After Hamlet Of Camborne. Lovely Family Home Or Downsizer's Retreat, Move-In Ready W Many Recent Improvements. New Floors In Lr/Dr/Kitchen,Hall; New Ss Fridge, New Doors, Newly Painted Throughout,3 Bedrooms, Plus A Bedroom Off The Lower Level Rec Room With Full Ll Bath,5-Minute Walk To Primary School. Large Private Lot, Parking For 6 Cars; A Peaceful Oasis Just Minutes From The Lakefront In The Trendy Town Of Cobourg.
Extras
Inc: Fridge, Stove, Dishwasher, Microwave, Washer, Dryer, Elfs. Excl: All Window Coverings. On-Demand Hwt Rental, Pillar To Post Property Inspection Av. New Back Door For Garage 2B Installed B4 Closing. Flexible Close. Floor Plans Attached
Property Details
Facts for 11 Burgess Crescent, Cobourg
Status
Days on Market: 7
Last Status: Sold
Sold Date: Jan 27, 2022
Closed Date: Mar 23, 2022
Expiry Date: Apr 19, 2022
Sold Price: $851,000
Unavailable Date: Jan 27, 2022
Input Date: Jan 20, 2022
Prior LSC: Listing with no contract changes
Property
Status: Sale
Property Type: Detached
Style: Sidesplit 3
Size (sq ft): 1100
Age: 31-50
Area: Cobourg
Community: Cobourg
Availability Date: Tbd
Inside
Bedrooms: 3
Bedrooms Plus: 1
Bathrooms: 2
Kitchens: 1
Rooms: 8
Den/Family Room: No
Air Conditioning: Central Air
Fireplace: No
Laundry Level: Lower
Washrooms: 2
Building
Basement: Part Fin
Heat Type: Forced Air
Heat Source: Gas
Exterior: Alum Siding
Water Supply: Municipal
Special Designation: Unknown
Parking
Driveway: Pvt Double
Garage Spaces: 1
Garage Type: Attached
Covered Parking Spaces: 4
Total Parking Spaces: 5
Fees
Tax Year: 2021
Tax Legal Description: Lt 26 Pl 445 Hamilton; Hamilton
Taxes: $2,855
Land
Cross Street: Kennedy And Jibb
Municipality District: Cobourg
Fronting On: East
Parcel Number: 511090272
Pool: None
Sewer: Septic
Lot Depth: 88 Feet
Lot Frontage: 118.56 Feet
Lot Irregularities: Irregular Lot
Additional Media
- Virtual Tour: http://tours.bizzimage.com/ue/oYV7A
Rooms
Room details for 11 Burgess Crescent, Cobourg
| Type | Dimensions | Description |
|---|---|---|
| Kitchen Main | - | Laminate, Breakfast Area, W/O To Yard |
| Dining Main | - | Laminate, Combined W/Library, Window |
| Living Main | - | Laminate, Combined W/Dining, Large Window |
| Prim Bdrm Main | - | Laminate, Double Closet, Window |
| 2nd Br Upper | - | Laminate, Double Closet, Window |
| 3rd Br Upper | - | Laminate, Double Closet, Window Flr To Ceil |
| 4th Br Lower | - | Laminate, Closet, Above Grade Window |
| Rec Lower | - | Laminate, B/I Bar, Above Grade Window |
| Bathroom Lower | - | |
| Bathroom Upper | - | |
| Laundry Lower | - | |
| Utility Lower | - |
| XXXXXXXX | XXX XX, XXXX |
XXXX XXX XXXX |
$XXX,XXX |
| XXX XX, XXXX |
XXXXXX XXX XXXX |
$XXX,XXX |
| XXXXXXXX XXXX | XXX XX, XXXX | $851,000 XXX XXXX |
| XXXXXXXX XXXXXX | XXX XX, XXXX | $749,999 XXX XXXX |

Dale Road Senior School
Elementary: PublicCamborne Public School
Elementary: PublicPlainville Public School
Elementary: PublicBaltimore Public School
Elementary: PublicNotre Dame Catholic Elementary School
Elementary: CatholicTerry Fox Public School
Elementary: PublicPeterborough Collegiate and Vocational School
Secondary: PublicPort Hope High School
Secondary: PublicKenner Collegiate and Vocational Institute
Secondary: PublicHoly Cross Catholic Secondary School
Secondary: CatholicSt. Mary Catholic Secondary School
Secondary: CatholicCobourg Collegiate Institute
Secondary: Public

