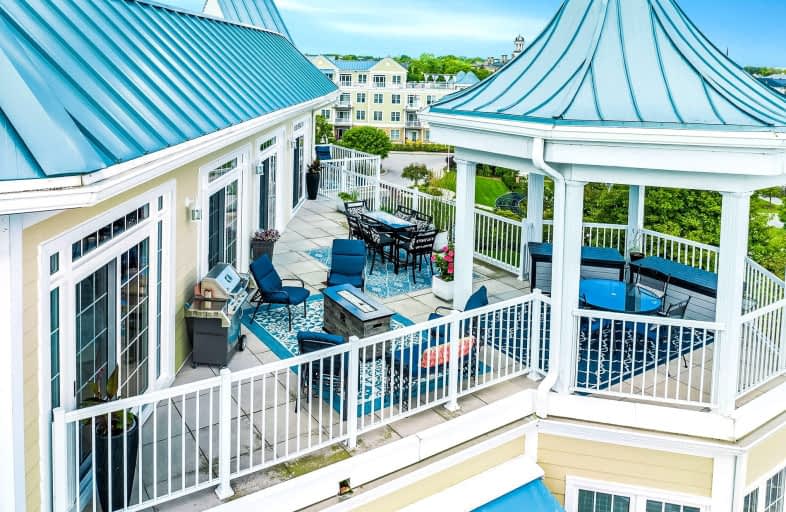Very Walkable
- Most errands can be accomplished on foot.
Very Bikeable
- Most errands can be accomplished on bike.

Merwin Greer School
Elementary: PublicSt. Joseph Catholic Elementary School
Elementary: CatholicSt. Michael Catholic Elementary School
Elementary: CatholicBurnham School
Elementary: PublicNotre Dame Catholic Elementary School
Elementary: CatholicC R Gummow School
Elementary: PublicPeterborough Collegiate and Vocational School
Secondary: PublicPort Hope High School
Secondary: PublicKenner Collegiate and Vocational Institute
Secondary: PublicHoly Cross Catholic Secondary School
Secondary: CatholicSt. Mary Catholic Secondary School
Secondary: CatholicCobourg Collegiate Institute
Secondary: Public-
Taps & Corks
70 King Street W, Cobourg, ON K9A 2M3 0.21km -
Cucina Urbana Italian Kitchen And Wine Bar
165 Division Street, Suite 201, Cobourg, ON K9A 0B3 0.2km -
George and Orange
67 Orange Street, Cobourg, ON K9A 2L2 0.3km
-
Millstone Bread
53 Albert Street, Cobourg, ON K9A 2P8 0.08km -
Human Bean
80 King Street W, Cobourg, ON K9A 2M2 0.21km -
The Rustic Bean Coffee
91 king Street W, Cobourg, ON K9A 2M4 0.17km
-
Pharmasave
60 Ontario Street, Port Hope, ON L1A 2T8 10.09km -
Millbrook Pharmacy
8 King E, Millbrook, ON L0A 1G0 31.03km -
Walmart
Cobourg, ON 3.03km
-
Millstone Bread
53 Albert Street, Cobourg, ON K9A 2P8 0.08km -
The EL
74 King Street W, Cobourg, ON K9A 2M3 0.2km -
King Street Deli & Bar
91.5 King Street W, Cobourg, ON K9A 2M4 0.21km
-
Northumberland Mall
1111 Elgin Street W, Cobourg, ON K9A 5H7 2.91km -
Walmart
Cobourg, ON 3.03km -
Canadian Tire
1125 Elgin Street W, Cobourg, ON K9A 5T9 3.09km
-
TNS Health Food Organic Supermarket
955 Elgin Street West, Unit 1a, Cobourg, ON K9A 5J3 2.77km -
Davis' Your Independent Grocer
20 Jocelyn Road, Port Hope, ON L1A 3V5 12.29km -
Pharmasave
60 Ontario Street, Port Hope, ON L1A 2T8 10.09km
-
Liquor Control Board of Ontario
879 Lansdowne Street W, Peterborough, ON K9J 1Z5 38.69km -
The Beer Store
570 Lansdowne Street W, Peterborough, ON K9J 1Y9 38.73km -
The Beer Store
200 Ritson Road N, Oshawa, ON L1H 5J8 55.66km
-
MTW Heating and Cooling
Cobourg, ON K9A 5G9 2.04km -
Petro-Canada
490 White Street, Cobourg, ON K9A 5N4 3.06km -
Country Hearth & Chimney
7650 County Road 2, RR4, Cobourg, ON K9A 4J7 3.29km
-
Port Hope Drive In
2141 Theatre Road, Cobourg, ON K9A 4J7 5.21km -
Galaxy Cinemas
320 Water Street, Peterborough, ON K9H 7N9 40.3km -
Centre Theatre
120 Dundas Street W, Trenton, ON K8V 3P3 49.73km
-
Peterborough Public Library
345 Aylmer Street N, Peterborough, ON K9H 3V7 40.45km -
Clarington Public Library
2950 Courtice Road, Courtice, ON L1E 2H8 49.22km -
Oshawa Public Library, McLaughlin Branch
65 Bagot Street, Oshawa, ON L1H 1N2 56.28km
-
Northumberland Hills Hospital
1000 Depalma Drive, Cobourg, ON K9A 5W6 3.3km -
Peterborough Regional Health Centre
1 Hospital Drive, Peterborough, ON K9J 7C6 40.66km -
Lakeridge Health
47 Liberty Street S, Bowmanville, ON L1C 2N4 41.3km
-
Rotary Park
Cobourg ON 2.08km -
Port Hope Skate Park
Port Hope ON 9.18km -
Port Hope Memorial Park
Augusta St (Queen St), Port Hope ON 10.1km
-
HSBC ATM
57 Albert St, Cobourg ON K9A 2P8 0.07km -
Scotiabank
68 King St W, Cobourg ON K9A 2M3 0.2km -
BMO Bank of Montreal
62 King St W (at George St), Cobourg ON K9A 2L9 0.2km
For Sale
More about this building
View 125 Third Street, Cobourg



