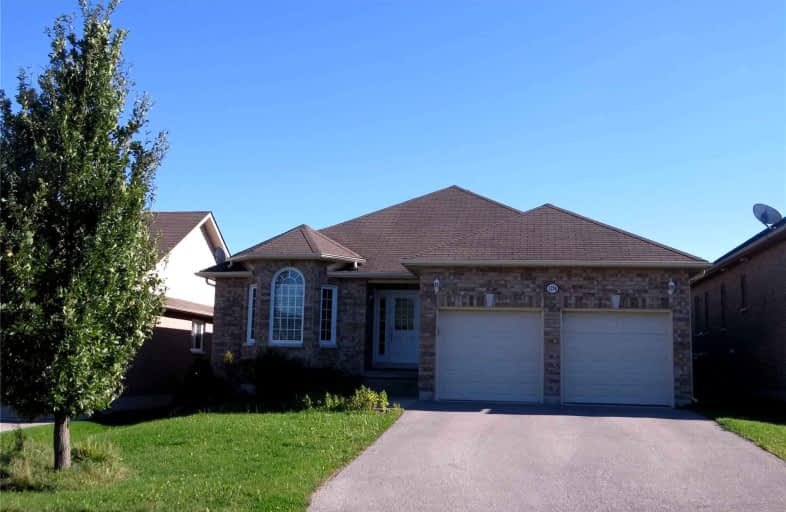
Merwin Greer School
Elementary: Public
3.03 km
St. Joseph Catholic Elementary School
Elementary: Catholic
0.87 km
St. Michael Catholic Elementary School
Elementary: Catholic
2.53 km
Notre Dame Catholic Elementary School
Elementary: Catholic
2.93 km
Terry Fox Public School
Elementary: Public
2.46 km
C R Gummow School
Elementary: Public
2.50 km
Peterborough Collegiate and Vocational School
Secondary: Public
38.00 km
Port Hope High School
Secondary: Public
12.01 km
Kenner Collegiate and Vocational Institute
Secondary: Public
34.95 km
Holy Cross Catholic Secondary School
Secondary: Catholic
35.94 km
St. Mary Catholic Secondary School
Secondary: Catholic
0.53 km
Cobourg Collegiate Institute
Secondary: Public
2.91 km














