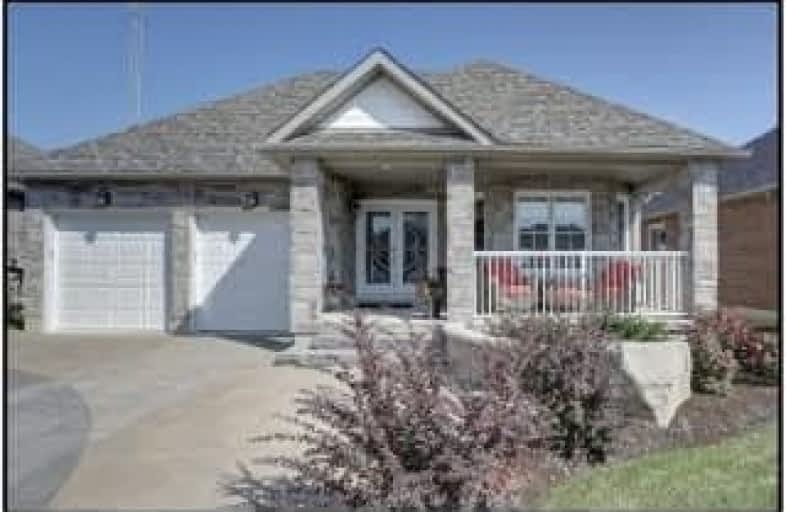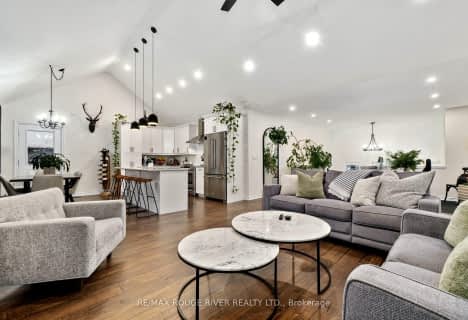
Merwin Greer School
Elementary: Public
2.92 km
St. Joseph Catholic Elementary School
Elementary: Catholic
0.91 km
St. Michael Catholic Elementary School
Elementary: Catholic
2.59 km
Notre Dame Catholic Elementary School
Elementary: Catholic
3.11 km
Terry Fox Public School
Elementary: Public
2.67 km
C R Gummow School
Elementary: Public
2.46 km
Peterborough Collegiate and Vocational School
Secondary: Public
38.04 km
Port Hope High School
Secondary: Public
12.23 km
Kenner Collegiate and Vocational Institute
Secondary: Public
35.00 km
Holy Cross Catholic Secondary School
Secondary: Catholic
36.01 km
St. Mary Catholic Secondary School
Secondary: Catholic
0.73 km
Cobourg Collegiate Institute
Secondary: Public
2.86 km














