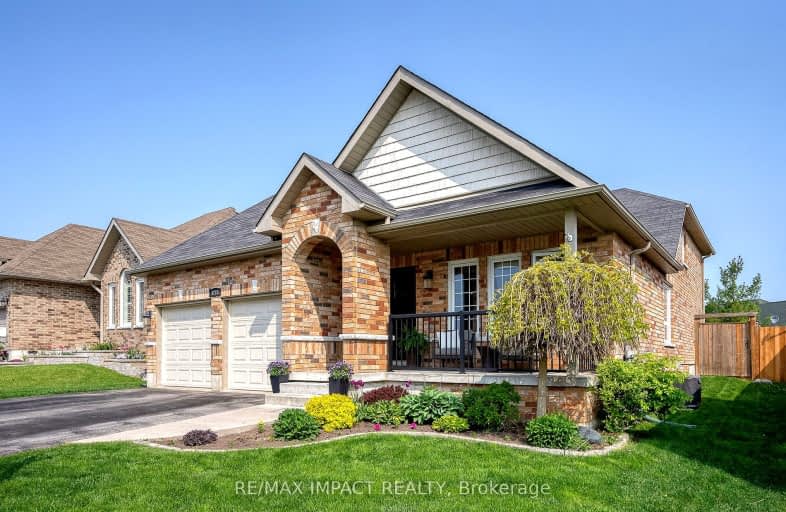Car-Dependent
- Almost all errands require a car.
10
/100
Somewhat Bikeable
- Most errands require a car.
33
/100

Merwin Greer School
Elementary: Public
3.08 km
St. Joseph Catholic Elementary School
Elementary: Catholic
0.92 km
St. Michael Catholic Elementary School
Elementary: Catholic
2.58 km
Notre Dame Catholic Elementary School
Elementary: Catholic
2.95 km
Terry Fox Public School
Elementary: Public
2.45 km
C R Gummow School
Elementary: Public
2.55 km
Peterborough Collegiate and Vocational School
Secondary: Public
37.95 km
Port Hope High School
Secondary: Public
12.00 km
Kenner Collegiate and Vocational Institute
Secondary: Public
34.89 km
Holy Cross Catholic Secondary School
Secondary: Catholic
35.89 km
St. Mary Catholic Secondary School
Secondary: Catholic
0.55 km
Cobourg Collegiate Institute
Secondary: Public
2.96 km
-
Rotary Park
Cobourg ON 2.57km -
Port Hope Skate Park
Port Hope ON 9.96km -
Ganny
5 Ontario St, Port Hope ON L1A 1N2 10.98km
-
HODL Bitcoin ATM - Shell
1154 Division St, Cobourg ON K9A 5Y5 0.97km -
TD Bank Financial Group
1011 Division St, Cobourg ON K9A 4J9 1.09km -
TD Canada Trust ATM
990 Division St, Cobourg ON K9A 5J5 1.1km














