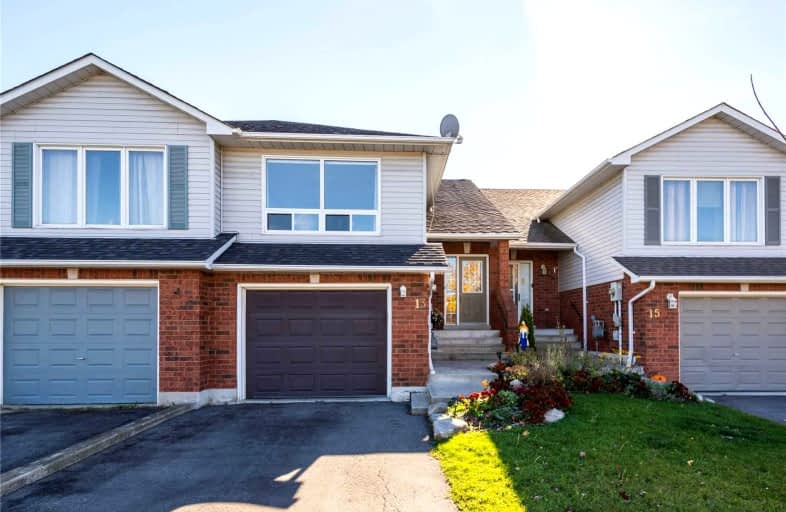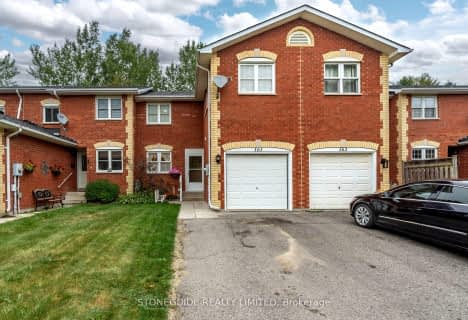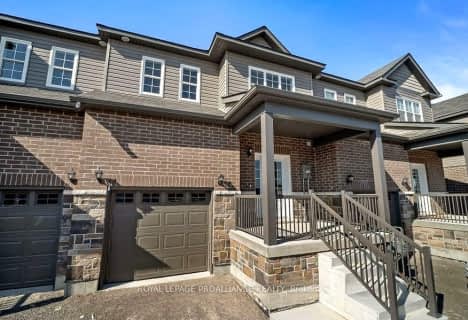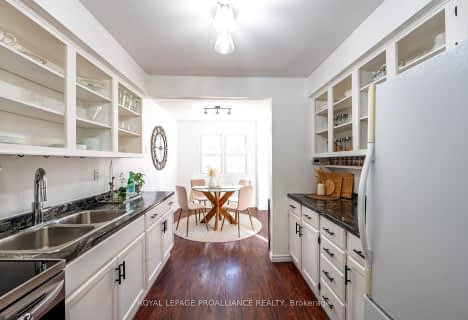Sold on Nov 25, 2022
Note: Property is not currently for sale or for rent.

-
Type: Att/Row/Twnhouse
-
Style: Bungalow
-
Lot Size: 21.78 x 185.19 Feet
-
Age: 16-30 years
-
Taxes: $3,485 per year
-
Days on Site: 16 Days
-
Added: Nov 09, 2022 (2 weeks on market)
-
Updated:
-
Last Checked: 2 months ago
-
MLS®#: X5822684
-
Listed By: Royal service real estate inc., brokerage
Welcome To 13 Ballantine Terrace, A Freehold Open Concept Floor Plan With Spacious Rooms With Hardwood Floors In Nice Bright Living Room And Bedrooms, An Extra Large Family Room With Wo Large Deck Overlooking The Extra Deep And Nicely Landscaped Backyard That Backs Onto Greenspace, Laundry Utility Room And Inside Entrance To Garage. The Basement Offers Room For A Potential 3rd Bedroom. In A Great Location This Townhouse Makes A Perfect Starter Or Retirement Property With All Amenities Close By.
Extras
Inclusions: Fridge, Stove, Dishwasher, Washer , Dryer, Garage Door Opener And Remote.
Property Details
Facts for 13 Ballantine Street, Cobourg
Status
Days on Market: 16
Last Status: Sold
Sold Date: Nov 25, 2022
Closed Date: Jan 12, 2023
Expiry Date: Mar 09, 2023
Sold Price: $560,000
Unavailable Date: Nov 25, 2022
Input Date: Nov 10, 2022
Property
Status: Sale
Property Type: Att/Row/Twnhouse
Style: Bungalow
Age: 16-30
Area: Cobourg
Community: Cobourg
Availability Date: Tba
Assessment Amount: $233
Assessment Year: 2022
Inside
Bedrooms: 2
Bathrooms: 2
Kitchens: 1
Rooms: 5
Den/Family Room: Yes
Air Conditioning: Central Air
Fireplace: No
Laundry Level: Lower
Washrooms: 2
Utilities
Electricity: Yes
Gas: Yes
Cable: Available
Telephone: Available
Building
Basement: Fin W/O
Heat Type: Forced Air
Heat Source: Gas
Exterior: Brick
Exterior: Vinyl Siding
Water Supply: Municipal
Special Designation: Unknown
Parking
Driveway: Pvt Double
Garage Spaces: 1
Garage Type: Attached
Covered Parking Spaces: 2
Total Parking Spaces: 3
Fees
Tax Year: 2022
Tax Legal Description: See Doc's
Taxes: $3,485
Highlights
Feature: Beach
Feature: Golf
Feature: Hospital
Feature: Library
Feature: Marina
Feature: Park
Land
Cross Street: Division St/Ballanti
Municipality District: Cobourg
Fronting On: South
Parcel Number: 510950172
Pool: None
Sewer: Sewers
Lot Depth: 185.19 Feet
Lot Frontage: 21.78 Feet
Zoning: R5-H
Additional Media
- Virtual Tour: https://unbranded.youriguide.com/13_ballantine_st_cobourg_on/
Rooms
Room details for 13 Ballantine Street, Cobourg
| Type | Dimensions | Description |
|---|---|---|
| Living Main | 4.72 x 3.88 | |
| Dining Main | 2.33 x 2.78 | |
| Kitchen Main | 2.83 x 2.73 | |
| Br Main | 4.16 x 3.42 | |
| 2nd Br Main | 4.39 x 2.73 | |
| Bathroom Main | 2.22 x 2.38 | 4 Pc Bath |
| Family Lower | 6.19 x 6.26 | |
| Bathroom Lower | 1.67 x 2.71 | 3 Pc Bath |
| Laundry Lower | 3.11 x 2.20 |
| XXXXXXXX | XXX XX, XXXX |
XXXX XXX XXXX |
$XXX,XXX |
| XXX XX, XXXX |
XXXXXX XXX XXXX |
$XXX,XXX | |
| XXXXXXXX | XXX XX, XXXX |
XXXX XXX XXXX |
$XXX,XXX |
| XXX XX, XXXX |
XXXXXX XXX XXXX |
$XXX,XXX | |
| XXXXXXXX | XXX XX, XXXX |
XXXX XXX XXXX |
$XXX,XXX |
| XXX XX, XXXX |
XXXXXX XXX XXXX |
$XXX,XXX | |
| XXXXXXXX | XXX XX, XXXX |
XXXX XXX XXXX |
$XXX,XXX |
| XXX XX, XXXX |
XXXXXX XXX XXXX |
$XXX,XXX |
| XXXXXXXX XXXX | XXX XX, XXXX | $560,000 XXX XXXX |
| XXXXXXXX XXXXXX | XXX XX, XXXX | $579,000 XXX XXXX |
| XXXXXXXX XXXX | XXX XX, XXXX | $113,900 XXX XXXX |
| XXXXXXXX XXXXXX | XXX XX, XXXX | $113,900 XXX XXXX |
| XXXXXXXX XXXX | XXX XX, XXXX | $332,500 XXX XXXX |
| XXXXXXXX XXXXXX | XXX XX, XXXX | $313,000 XXX XXXX |
| XXXXXXXX XXXX | XXX XX, XXXX | $217,000 XXX XXXX |
| XXXXXXXX XXXXXX | XXX XX, XXXX | $217,000 XXX XXXX |

St. Joseph Catholic Elementary School
Elementary: CatholicSt. Michael Catholic Elementary School
Elementary: CatholicBurnham School
Elementary: PublicNotre Dame Catholic Elementary School
Elementary: CatholicTerry Fox Public School
Elementary: PublicC R Gummow School
Elementary: PublicPeterborough Collegiate and Vocational School
Secondary: PublicPort Hope High School
Secondary: PublicKenner Collegiate and Vocational Institute
Secondary: PublicHoly Cross Catholic Secondary School
Secondary: CatholicSt. Mary Catholic Secondary School
Secondary: CatholicCobourg Collegiate Institute
Secondary: Public- 2 bath
- 4 bed
161 SUTHERLAND Crescent, Cobourg, Ontario • K9A 5L2 • Cobourg
- 3 bath
- 3 bed
- 1500 sqft
- 2 bath
- 4 bed
163 Sutherland Crescent, Cobourg, Ontario • K9A 5L6 • Cobourg





