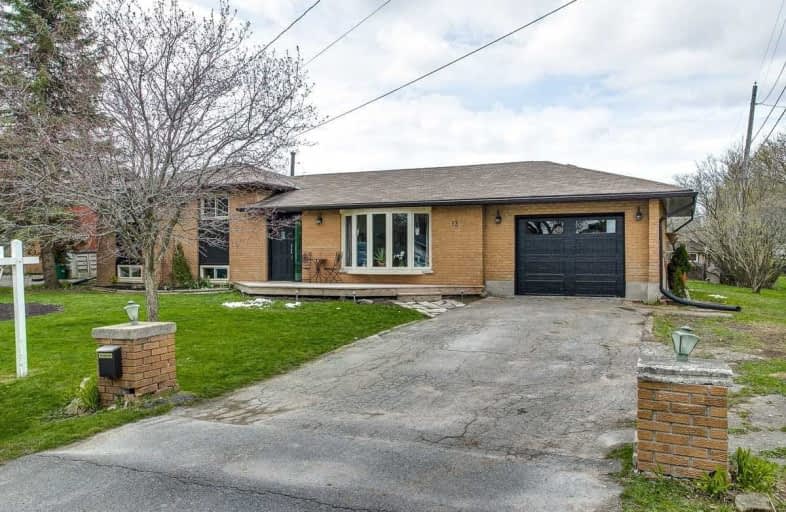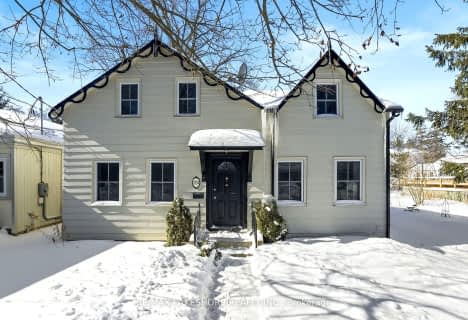
St. Joseph Catholic Elementary School
Elementary: Catholic
2.05 km
Dale Road Senior School
Elementary: Public
3.09 km
St. Michael Catholic Elementary School
Elementary: Catholic
2.94 km
Burnham School
Elementary: Public
2.46 km
Notre Dame Catholic Elementary School
Elementary: Catholic
2.12 km
Terry Fox Public School
Elementary: Public
1.06 km
Peterborough Collegiate and Vocational School
Secondary: Public
37.48 km
Port Hope High School
Secondary: Public
10.28 km
Kenner Collegiate and Vocational Institute
Secondary: Public
34.36 km
Holy Cross Catholic Secondary School
Secondary: Catholic
35.25 km
St. Mary Catholic Secondary School
Secondary: Catholic
1.46 km
Cobourg Collegiate Institute
Secondary: Public
3.89 km














