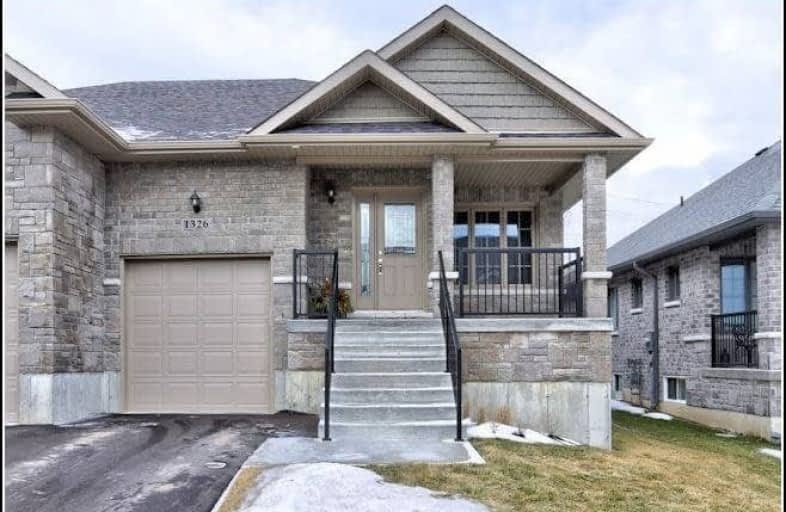
Merwin Greer School
Elementary: Public
2.93 km
St. Joseph Catholic Elementary School
Elementary: Catholic
0.92 km
St. Michael Catholic Elementary School
Elementary: Catholic
2.60 km
Notre Dame Catholic Elementary School
Elementary: Catholic
3.11 km
Terry Fox Public School
Elementary: Public
2.67 km
C R Gummow School
Elementary: Public
2.47 km
Peterborough Collegiate and Vocational School
Secondary: Public
38.03 km
Port Hope High School
Secondary: Public
12.23 km
Kenner Collegiate and Vocational Institute
Secondary: Public
34.99 km
Holy Cross Catholic Secondary School
Secondary: Catholic
36.00 km
St. Mary Catholic Secondary School
Secondary: Catholic
0.73 km
Cobourg Collegiate Institute
Secondary: Public
2.88 km




