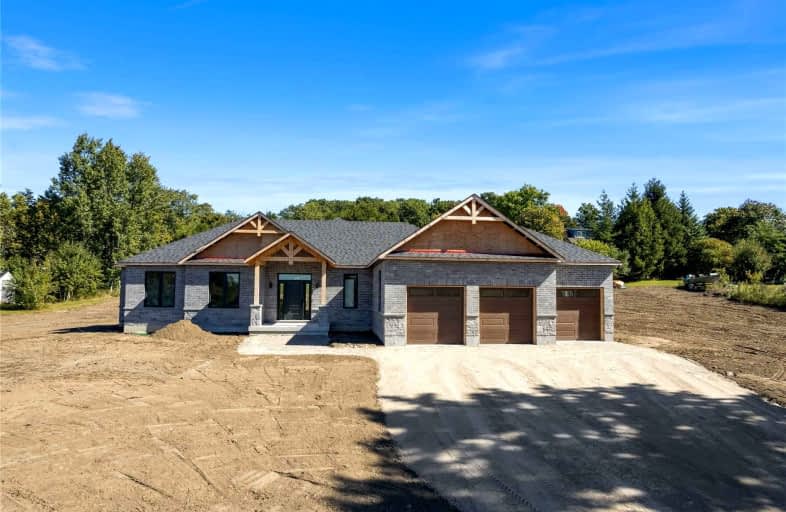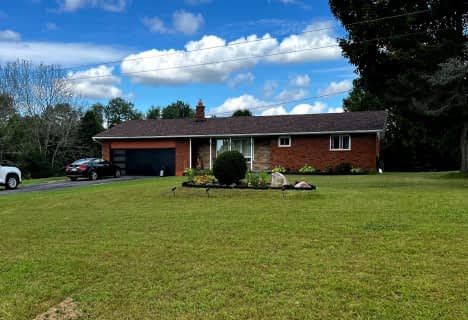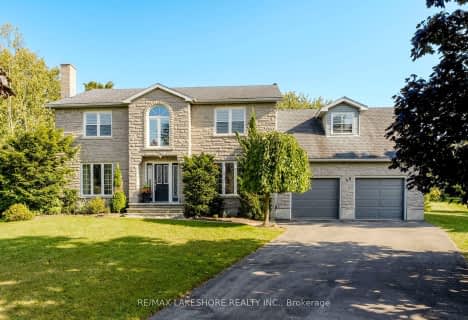
St. Joseph Catholic Elementary School
Elementary: CatholicDale Road Senior School
Elementary: PublicSt. Michael Catholic Elementary School
Elementary: CatholicBurnham School
Elementary: PublicNotre Dame Catholic Elementary School
Elementary: CatholicTerry Fox Public School
Elementary: PublicPeterborough Collegiate and Vocational School
Secondary: PublicPort Hope High School
Secondary: PublicKenner Collegiate and Vocational Institute
Secondary: PublicHoly Cross Catholic Secondary School
Secondary: CatholicSt. Mary Catholic Secondary School
Secondary: CatholicCobourg Collegiate Institute
Secondary: Public- 3 bath
- 3 bed
- 2500 sqft
943 Ernest Allen Boulevard, Cobourg, Ontario • K9A 1W9 • Cobourg
- 3 bath
- 4 bed
- 2500 sqft
897 John Fairhurst Boulevard, Cobourg, Ontario • K9A 0G4 • Cobourg
- 3 bath
- 3 bed
- 2500 sqft
954 Ernest Allen Boulevard, Cobourg, Ontario • K9A 2C8 • Cobourg
- 1 bath
- 3 bed
22-128 County Road, Alnwick/Haldimand, Ontario • K0K 1C0 • Rural Alnwick/Haldimand
- 3 bath
- 4 bed
- 3000 sqft
46 Stoneridge Road, Hamilton Township, Ontario • K9A 4J9 • Rural Hamilton
- 3 bath
- 3 bed
- 2000 sqft
911 Ernest Allen Boulevard, Cobourg, Ontario • K9A 1W9 • Cobourg
- 4 bath
- 3 bed
- 2000 sqft
925 John Fairhurst Boulevard, Cobourg, Ontario • K9A 1L9 • Cobourg
- 3 bath
- 3 bed
- 1100 sqft
953 John Fairhurst Boulevard, Cobourg, Ontario • K9A 1L9 • Cobourg














