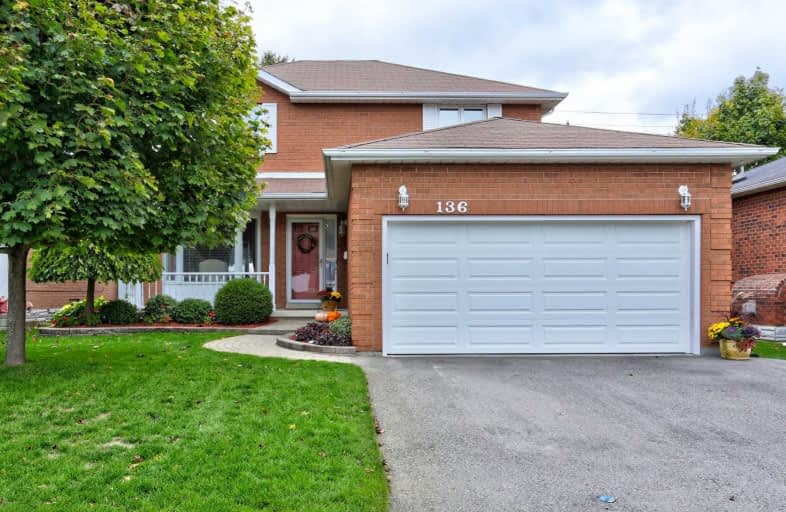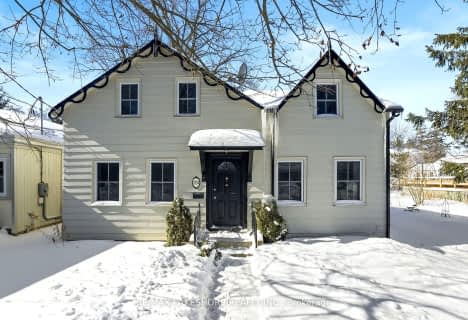
Merwin Greer School
Elementary: Public
0.64 km
St. Joseph Catholic Elementary School
Elementary: Catholic
2.98 km
St. Michael Catholic Elementary School
Elementary: Catholic
2.67 km
Burnham School
Elementary: Public
4.32 km
Notre Dame Catholic Elementary School
Elementary: Catholic
4.46 km
C R Gummow School
Elementary: Public
1.57 km
Peterborough Collegiate and Vocational School
Secondary: Public
41.38 km
Port Hope High School
Secondary: Public
14.00 km
Kenner Collegiate and Vocational Institute
Secondary: Public
38.38 km
Holy Cross Catholic Secondary School
Secondary: Catholic
39.44 km
St. Mary Catholic Secondary School
Secondary: Catholic
3.65 km
Cobourg Collegiate Institute
Secondary: Public
1.41 km





