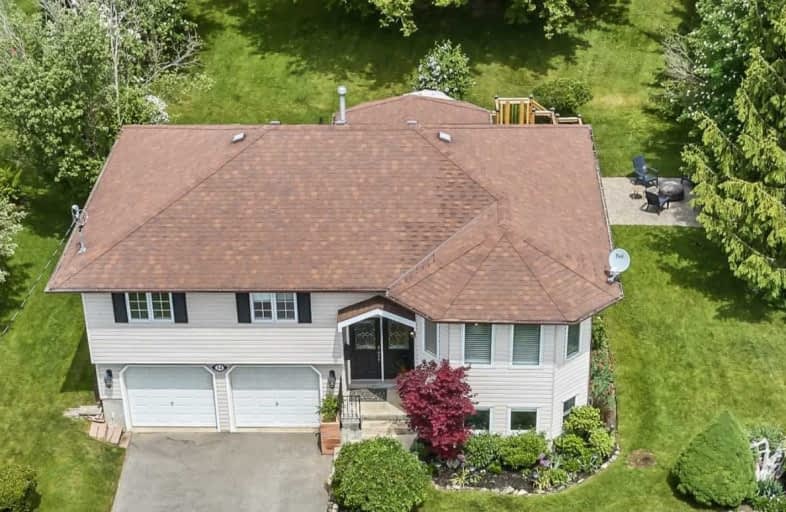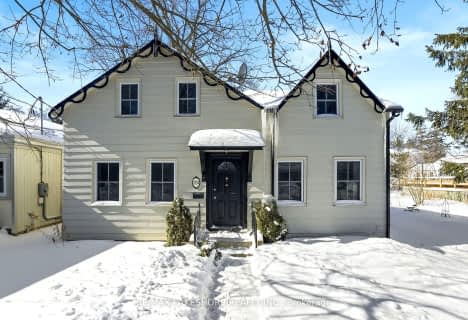
Video Tour

St. Joseph Catholic Elementary School
Elementary: Catholic
1.89 km
Dale Road Senior School
Elementary: Public
3.16 km
St. Michael Catholic Elementary School
Elementary: Catholic
2.92 km
Burnham School
Elementary: Public
2.60 km
Notre Dame Catholic Elementary School
Elementary: Catholic
2.28 km
Terry Fox Public School
Elementary: Public
1.29 km
Peterborough Collegiate and Vocational School
Secondary: Public
37.43 km
Port Hope High School
Secondary: Public
10.55 km
Kenner Collegiate and Vocational Institute
Secondary: Public
34.32 km
Holy Cross Catholic Secondary School
Secondary: Catholic
35.23 km
St. Mary Catholic Secondary School
Secondary: Catholic
1.25 km
Cobourg Collegiate Institute
Secondary: Public
3.80 km













