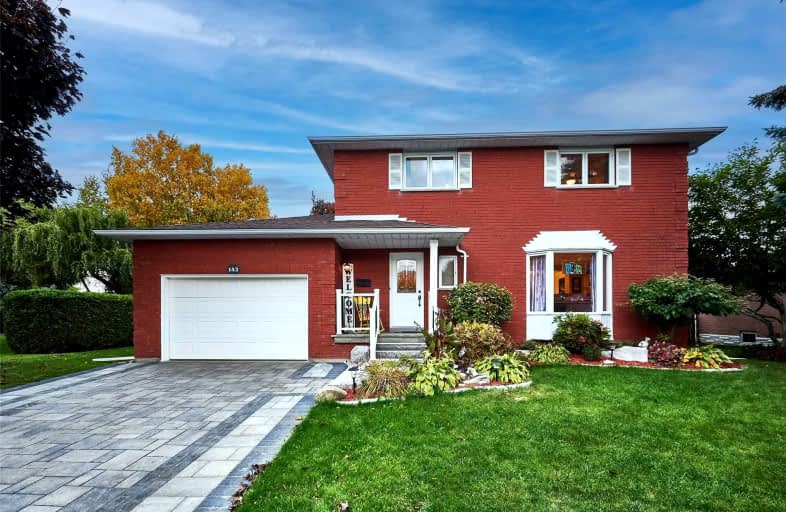
Merwin Greer School
Elementary: Public
0.62 km
St. Joseph Catholic Elementary School
Elementary: Catholic
2.95 km
St. Michael Catholic Elementary School
Elementary: Catholic
2.66 km
Burnham School
Elementary: Public
4.32 km
Notre Dame Catholic Elementary School
Elementary: Catholic
4.45 km
C R Gummow School
Elementary: Public
1.56 km
Peterborough Collegiate and Vocational School
Secondary: Public
41.34 km
Port Hope High School
Secondary: Public
13.99 km
Kenner Collegiate and Vocational Institute
Secondary: Public
38.35 km
Holy Cross Catholic Secondary School
Secondary: Catholic
39.40 km
St. Mary Catholic Secondary School
Secondary: Catholic
3.62 km
Cobourg Collegiate Institute
Secondary: Public
1.41 km














