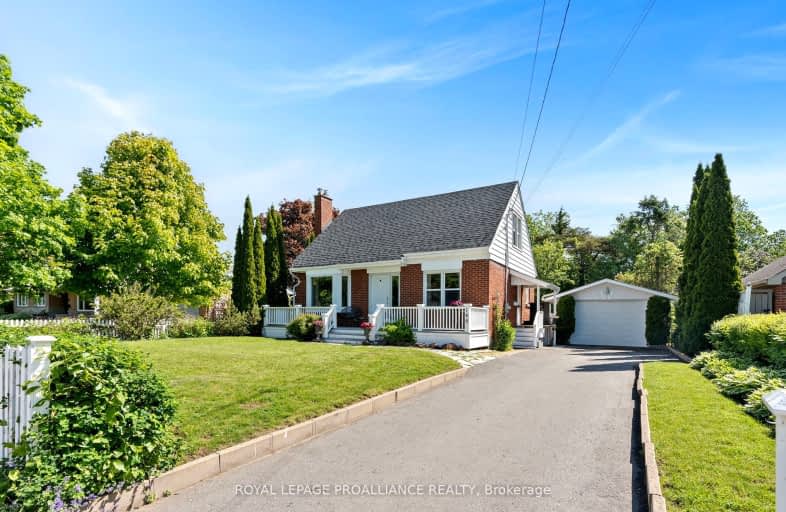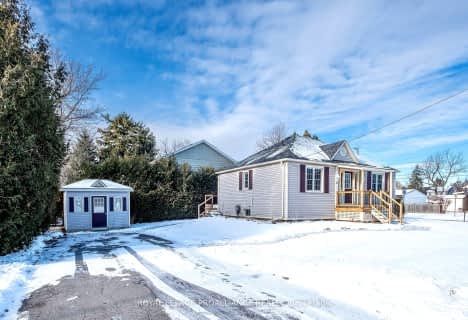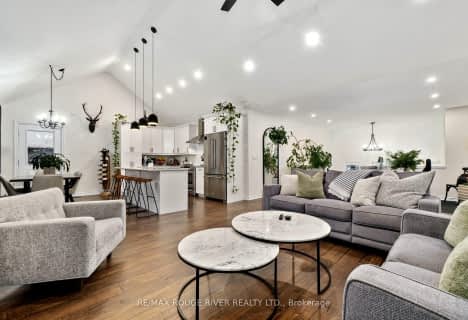Car-Dependent
- Most errands require a car.
35
/100
Bikeable
- Some errands can be accomplished on bike.
54
/100

Merwin Greer School
Elementary: Public
0.84 km
St. Joseph Catholic Elementary School
Elementary: Catholic
2.26 km
St. Michael Catholic Elementary School
Elementary: Catholic
1.45 km
Burnham School
Elementary: Public
3.09 km
Notre Dame Catholic Elementary School
Elementary: Catholic
3.25 km
C R Gummow School
Elementary: Public
0.58 km
Peterborough Collegiate and Vocational School
Secondary: Public
41.07 km
Port Hope High School
Secondary: Public
12.74 km
Kenner Collegiate and Vocational Institute
Secondary: Public
38.02 km
Holy Cross Catholic Secondary School
Secondary: Catholic
39.01 km
St. Mary Catholic Secondary School
Secondary: Catholic
2.91 km
Cobourg Collegiate Institute
Secondary: Public
0.20 km
-
Donegan Park
D'Arcy St, Cobourg ON 0.57km -
Peace Park
Forth St (Queen St), Cobourg ON 2.3km -
Cobourg Dog Park
520 William St, Cobourg ON K9A 0K1 2.64km
-
Compass Group Chartwells
335 King St E, Cobourg ON K9A 1M2 0.28km -
CoinFlip Bitcoin ATM
428 King St E, Cobourg ON K9A 1M6 0.55km -
TD Bank Financial Group
1 King St W, Cobourg ON K9A 2L8 1.24km














