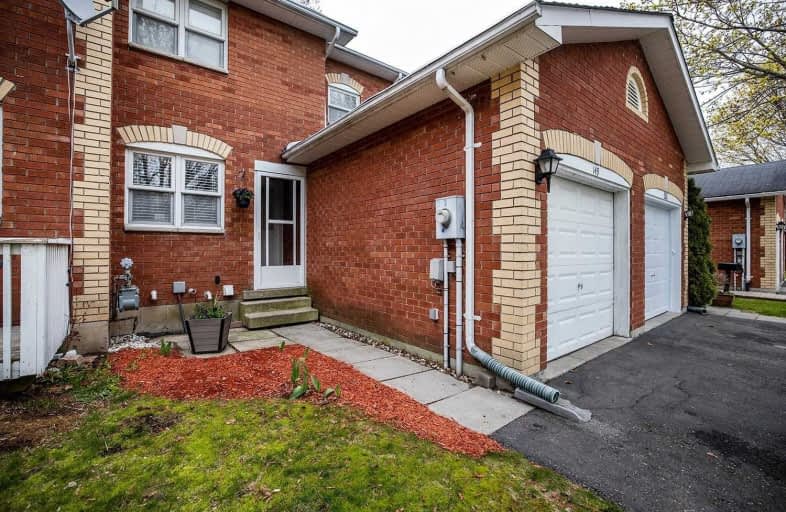Sold on May 05, 2021
Note: Property is not currently for sale or for rent.

-
Type: Att/Row/Twnhouse
-
Style: 2-Storey
-
Lot Size: 20.96 x 125 Feet
-
Age: No Data
-
Taxes: $2,680 per year
-
Days on Site: 5 Days
-
Added: Apr 30, 2021 (5 days on market)
-
Updated:
-
Last Checked: 2 months ago
-
MLS®#: X5214952
-
Listed By: Re/max rouge river realty ltd., brokerage
3 Bedroom 2 Bath Townhome In Great Neighbourhood. Features Updated Kitchen Cabinets & Counters. Open Floor Plan Dining Room To Living Room. Main Floor 2 Piece Washroom Plus Second Bath 4 Piece On Upper Level. Lower Level Features Rec Room Plus Separate Utlity Room.
Property Details
Facts for 149 Sutherland Crescent, Cobourg
Status
Days on Market: 5
Last Status: Sold
Sold Date: May 05, 2021
Closed Date: Jun 29, 2021
Expiry Date: Oct 31, 2021
Sold Price: $526,000
Unavailable Date: May 05, 2021
Input Date: Apr 30, 2021
Prior LSC: Listing with no contract changes
Property
Status: Sale
Property Type: Att/Row/Twnhouse
Style: 2-Storey
Area: Cobourg
Community: Cobourg
Availability Date: To Be Arranged
Inside
Bedrooms: 3
Bathrooms: 2
Kitchens: 1
Rooms: 6
Den/Family Room: No
Air Conditioning: Central Air
Fireplace: No
Laundry Level: Lower
Washrooms: 2
Building
Basement: Part Fin
Heat Type: Forced Air
Heat Source: Gas
Exterior: Brick
Water Supply: Municipal
Special Designation: Unknown
Parking
Driveway: Private
Garage Spaces: 1
Garage Type: Built-In
Covered Parking Spaces: 1
Total Parking Spaces: 2
Fees
Tax Year: 2020
Tax Legal Description: Pt Blk 117 Pl 467 Cobourg Pt 3 & 5 39R3566; S/T &
Taxes: $2,680
Land
Cross Street: Chipping Park Blvd A
Municipality District: Cobourg
Fronting On: East
Parcel Number: 510950482
Pool: None
Sewer: Sewers
Lot Depth: 125 Feet
Lot Frontage: 20.96 Feet
Lot Irregularities: Lot Size As Per Geowa
Rooms
Room details for 149 Sutherland Crescent, Cobourg
| Type | Dimensions | Description |
|---|---|---|
| Kitchen Main | 2.23 x 2.44 | Ceramic Floor |
| Breakfast Main | 2.62 x 1.85 | Ceramic Floor |
| Dining Main | 3.60 x 2.57 | Laminate |
| Living Main | 3.72 x 3.62 | Laminate |
| Br 2nd | 3.09 x 2.94 | Broadloom |
| 2nd Br 2nd | 3.06 x 2.52 | Broadloom |
| 3rd Br 2nd | 3.07 x 2.53 | Broadloom |
| Rec Bsmt | 5.93 x 3.40 | Broadloom |
| Utility Bsmt | - |
| XXXXXXXX | XXX XX, XXXX |
XXXX XXX XXXX |
$XXX,XXX |
| XXX XX, XXXX |
XXXXXX XXX XXXX |
$XXX,XXX | |
| XXXXXXXX | XXX XX, XXXX |
XXXX XXX XXXX |
$XXX,XXX |
| XXX XX, XXXX |
XXXXXX XXX XXXX |
$XXX,XXX | |
| XXXXXXXX | XXX XX, XXXX |
XXXX XXX XXXX |
$XXX,XXX |
| XXX XX, XXXX |
XXXXXX XXX XXXX |
$XXX,XXX | |
| XXXXXXXX | XXX XX, XXXX |
XXXX XXX XXXX |
$XXX,XXX |
| XXX XX, XXXX |
XXXXXX XXX XXXX |
$XXX,XXX | |
| XXXXXXXX | XXX XX, XXXX |
XXXX XXX XXXX |
$XXX,XXX |
| XXX XX, XXXX |
XXXXXX XXX XXXX |
$XXX,XXX |
| XXXXXXXX XXXX | XXX XX, XXXX | $526,000 XXX XXXX |
| XXXXXXXX XXXXXX | XXX XX, XXXX | $449,900 XXX XXXX |
| XXXXXXXX XXXX | XXX XX, XXXX | $154,000 XXX XXXX |
| XXXXXXXX XXXXXX | XXX XX, XXXX | $159,900 XXX XXXX |
| XXXXXXXX XXXX | XXX XX, XXXX | $122,000 XXX XXXX |
| XXXXXXXX XXXXXX | XXX XX, XXXX | $124,900 XXX XXXX |
| XXXXXXXX XXXX | XXX XX, XXXX | $174,000 XXX XXXX |
| XXXXXXXX XXXXXX | XXX XX, XXXX | $178,000 XXX XXXX |
| XXXXXXXX XXXX | XXX XX, XXXX | $253,000 XXX XXXX |
| XXXXXXXX XXXXXX | XXX XX, XXXX | $239,000 XXX XXXX |

St. Joseph Catholic Elementary School
Elementary: CatholicSt. Michael Catholic Elementary School
Elementary: CatholicBurnham School
Elementary: PublicNotre Dame Catholic Elementary School
Elementary: CatholicTerry Fox Public School
Elementary: PublicC R Gummow School
Elementary: PublicPeterborough Collegiate and Vocational School
Secondary: PublicPort Hope High School
Secondary: PublicKenner Collegiate and Vocational Institute
Secondary: PublicHoly Cross Catholic Secondary School
Secondary: CatholicSt. Mary Catholic Secondary School
Secondary: CatholicCobourg Collegiate Institute
Secondary: Public

