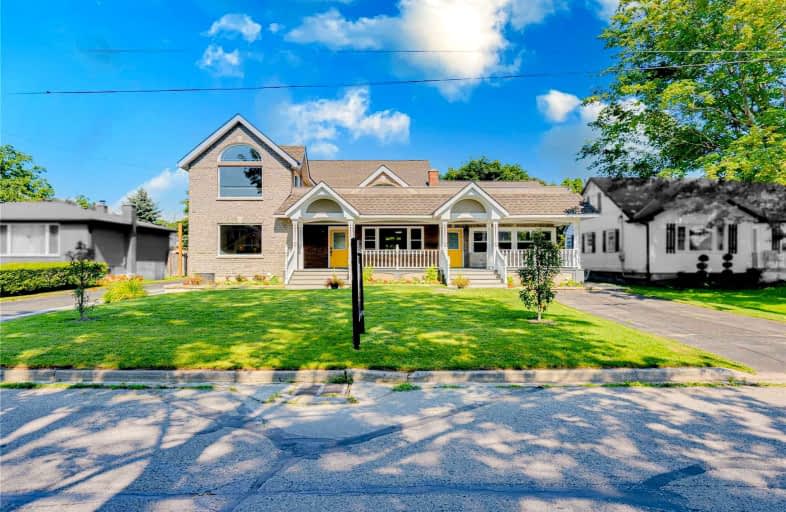Sold on Oct 24, 2021
Note: Property is not currently for sale or for rent.

-
Type: Detached
-
Style: 2-Storey
-
Size: 5000 sqft
-
Lot Size: 71.05 x 168 Feet
-
Age: No Data
-
Taxes: $5,420 per year
-
Days on Site: 38 Days
-
Added: Sep 16, 2021 (1 month on market)
-
Updated:
-
Last Checked: 3 months ago
-
MLS®#: X5373514
-
Listed By: Re/max real estate centre inc., brokerage
Resort Style Living In Cobourg. This Stunning Home Is Just Steps To The Lake. This Custom-Built Luxury Legal Duplex Ideal For Extended Family Or Investors. Unrivaled Privacy Combined W/Over 5,500 Liveable Space Of Refined Finishes, Newly Renovated Top To Bottom.This Gracious Home Has 6 Bedrooms And 5 Bathrooms, 3 Kitchens, Huge Terrace, Double Driveway. Pool Size Backyard With Massive Deck & Landscaping. Live In One House And Rent Other.
Extras
Upstairs You'll Find Four Spacious Bedrooms Complete With A Terrace That Overlooks Lake Ontario.Custom Craftsmanship Throughout This Duplex. 3 Fridges, 1 Freezer, Dishwasher(2 Washer, 2Dryer) 2Furnace, 3 Hwt(2 Owned,1Rental) 2 A/C.
Property Details
Facts for 150 Burnham Street, Cobourg
Status
Days on Market: 38
Last Status: Sold
Sold Date: Oct 24, 2021
Closed Date: Nov 24, 2021
Expiry Date: Nov 30, 2021
Sold Price: $1,200,000
Unavailable Date: Oct 24, 2021
Input Date: Sep 16, 2021
Prior LSC: Listing with no contract changes
Property
Status: Sale
Property Type: Detached
Style: 2-Storey
Size (sq ft): 5000
Area: Cobourg
Community: Cobourg
Availability Date: 30/60/ Flex
Inside
Bedrooms: 6
Bedrooms Plus: 2
Bathrooms: 5
Kitchens: 3
Rooms: 22
Den/Family Room: Yes
Air Conditioning: Central Air
Fireplace: No
Laundry Level: Main
Washrooms: 5
Building
Basement: Part Fin
Heat Type: Forced Air
Heat Source: Gas
Exterior: Brick
Exterior: Wood
Water Supply: Municipal
Special Designation: Unknown
Parking
Driveway: Pvt Double
Garage Spaces: 2
Garage Type: Detached
Covered Parking Spaces: 10
Total Parking Spaces: 12
Fees
Tax Year: 2021
Tax Legal Description: Con A Pt Lot 20 Blk A Pt Lot 6 Pt Lot 7 Rp
Taxes: $5,420
Land
Cross Street: Burnham & King St W
Municipality District: Cobourg
Fronting On: East
Parcel Number: 510910027
Pool: None
Sewer: Sewers
Lot Depth: 168 Feet
Lot Frontage: 71.05 Feet
Acres: < .50
Zoning: Legal Duplex
Additional Media
- Virtual Tour: https://drive.google.com/file/d/1EW-PSrhnwqkQuHVmlZ8KmD85v0VQrnS7/preview
| XXXXXXXX | XXX XX, XXXX |
XXXX XXX XXXX |
$X,XXX,XXX |
| XXX XX, XXXX |
XXXXXX XXX XXXX |
$X,XXX,XXX | |
| XXXXXXXX | XXX XX, XXXX |
XXXXXXX XXX XXXX |
|
| XXX XX, XXXX |
XXXXXX XXX XXXX |
$X,XXX,XXX | |
| XXXXXXXX | XXX XX, XXXX |
XXXXXXX XXX XXXX |
|
| XXX XX, XXXX |
XXXXXX XXX XXXX |
$XXX,XXX |
| XXXXXXXX XXXX | XXX XX, XXXX | $1,200,000 XXX XXXX |
| XXXXXXXX XXXXXX | XXX XX, XXXX | $1,349,000 XXX XXXX |
| XXXXXXXX XXXXXXX | XXX XX, XXXX | XXX XXXX |
| XXXXXXXX XXXXXX | XXX XX, XXXX | $1,499,000 XXX XXXX |
| XXXXXXXX XXXXXXX | XXX XX, XXXX | XXX XXXX |
| XXXXXXXX XXXXXX | XXX XX, XXXX | $699,000 XXX XXXX |

St. Joseph Catholic Elementary School
Elementary: CatholicSt. Michael Catholic Elementary School
Elementary: CatholicBurnham School
Elementary: PublicNotre Dame Catholic Elementary School
Elementary: CatholicTerry Fox Public School
Elementary: PublicC R Gummow School
Elementary: PublicPeterborough Collegiate and Vocational School
Secondary: PublicPort Hope High School
Secondary: PublicKenner Collegiate and Vocational Institute
Secondary: PublicHoly Cross Catholic Secondary School
Secondary: CatholicSt. Mary Catholic Secondary School
Secondary: CatholicCobourg Collegiate Institute
Secondary: Public

