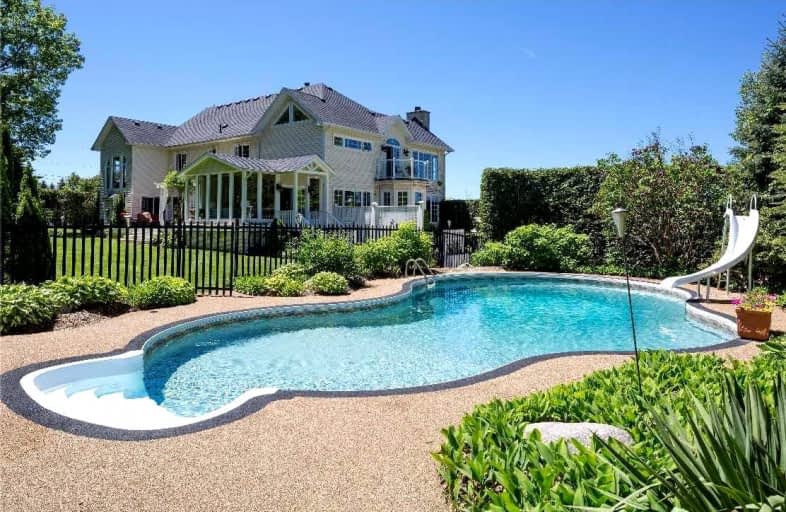Sold on Oct 15, 2021
Note: Property is not currently for sale or for rent.

-
Type: Detached
-
Style: 2-Storey
-
Size: 5000 sqft
-
Lot Size: 167.32 x 0 Feet
-
Age: 16-30 years
-
Taxes: $7,843 per year
-
Days on Site: 38 Days
-
Added: Sep 07, 2021 (1 month on market)
-
Updated:
-
Last Checked: 3 months ago
-
MLS®#: X5361703
-
Listed By: Re/max impact realty, brokerage
Welcome To 16 Sunset Drive. This Beautiful Home Features An Open Concept, Cathedral Ceiling Family Rm, A Large Eat In Kit W/ Custom Cabinetry, A Gathering Rm W/ Stone Wood Burning Fireplace, Gleaming Hardwood Flrs & Sliding Door To Front Porch. Enjoy The Large Picturesque Windows Facing North Towards The Rolling Northumberland Hills. This Property Has A Built-In Sprinkler System, Artisan Well, In-Ground Salt-Water Pool & Much More! See Feature Sheet.
Extras
Excl: Hot Tub, Both Antler Chandeliers In Gathering Rm & Fam Rm, & Drapery. Incl: Blinds, Appliances,
Property Details
Facts for 16 Sunset Drive, Cobourg
Status
Days on Market: 38
Last Status: Sold
Sold Date: Oct 15, 2021
Closed Date: Jan 21, 2022
Expiry Date: Nov 07, 2021
Sold Price: $1,701,000
Unavailable Date: Oct 15, 2021
Input Date: Sep 07, 2021
Property
Status: Sale
Property Type: Detached
Style: 2-Storey
Size (sq ft): 5000
Age: 16-30
Area: Cobourg
Community: Cobourg
Availability Date: Tba
Inside
Bedrooms: 4
Bedrooms Plus: 1
Bathrooms: 4
Kitchens: 1
Kitchens Plus: 1
Rooms: 11
Den/Family Room: Yes
Air Conditioning: Central Air
Fireplace: Yes
Laundry Level: Upper
Central Vacuum: Y
Washrooms: 4
Utilities
Electricity: Yes
Gas: Yes
Cable: Yes
Telephone: Yes
Building
Basement: Fin W/O
Heat Type: Forced Air
Heat Source: Gas
Exterior: Brick Front
Exterior: Wood
Elevator: N
UFFI: No
Water Supply Type: Artesian Wel
Water Supply: Well
Special Designation: Unknown
Other Structures: Garden Shed
Parking
Driveway: Private
Garage Spaces: 2
Garage Type: Attached
Covered Parking Spaces: 4
Total Parking Spaces: 6
Fees
Tax Year: 2020
Tax Legal Description: Lt 29 Pl 462 Hamilton; Cobourg
Taxes: $7,843
Land
Cross Street: Ontario St & Forest
Municipality District: Cobourg
Fronting On: East
Parcel Number: 510970064
Pool: Inground
Sewer: Septic
Lot Frontage: 167.32 Feet
Acres: .50-1.99
Waterfront: None
Additional Media
- Virtual Tour: https://www.youtube.com/watch?v=q51EBz0y-r8&t=6s
Rooms
Room details for 16 Sunset Drive, Cobourg
| Type | Dimensions | Description |
|---|---|---|
| Br 2nd | - | Gas Fireplace, Large Closet, Balcony |
| Bathroom 2nd | - | 5 Pc Ensuite, Heated Floor |
| 2nd Br 2nd | - | Bay Window, Closet |
| Bathroom 2nd | - | 4 Pc Bath |
| 3rd Br 2nd | - | Closet |
| 4th Br 2nd | - | Closet |
| Kitchen Main | - | Heated Floor, Open Concept, Eat-In Kitchen |
| Dining Main | - | |
| Family Main | - | Cathedral Ceiling, Fireplace, Large Window |
| Family Bsmt | - | Fireplace, Large Window, Heated Floor |
| Kitchen Bsmt | - | |
| Bathroom Bsmt | - | 3 Pc Bath, Heated Floor |

| XXXXXXXX | XXX XX, XXXX |
XXXX XXX XXXX |
$X,XXX,XXX |
| XXX XX, XXXX |
XXXXXX XXX XXXX |
$X,XXX,XXX | |
| XXXXXXXX | XXX XX, XXXX |
XXXXXXX XXX XXXX |
|
| XXX XX, XXXX |
XXXXXX XXX XXXX |
$X,XXX,XXX | |
| XXXXXXXX | XXX XX, XXXX |
XXXXXXX XXX XXXX |
|
| XXX XX, XXXX |
XXXXXX XXX XXXX |
$X,XXX,XXX | |
| XXXXXXXX | XXX XX, XXXX |
XXXXXXX XXX XXXX |
|
| XXX XX, XXXX |
XXXXXX XXX XXXX |
$X,XXX,XXX |
| XXXXXXXX XXXX | XXX XX, XXXX | $1,701,000 XXX XXXX |
| XXXXXXXX XXXXXX | XXX XX, XXXX | $1,799,000 XXX XXXX |
| XXXXXXXX XXXXXXX | XXX XX, XXXX | XXX XXXX |
| XXXXXXXX XXXXXX | XXX XX, XXXX | $1,799,000 XXX XXXX |
| XXXXXXXX XXXXXXX | XXX XX, XXXX | XXX XXXX |
| XXXXXXXX XXXXXX | XXX XX, XXXX | $1,899,000 XXX XXXX |
| XXXXXXXX XXXXXXX | XXX XX, XXXX | XXX XXXX |
| XXXXXXXX XXXXXX | XXX XX, XXXX | $1,745,000 XXX XXXX |

St. Joseph Catholic Elementary School
Elementary: CatholicDale Road Senior School
Elementary: PublicSt. Michael Catholic Elementary School
Elementary: CatholicBurnham School
Elementary: PublicNotre Dame Catholic Elementary School
Elementary: CatholicTerry Fox Public School
Elementary: PublicPeterborough Collegiate and Vocational School
Secondary: PublicPort Hope High School
Secondary: PublicKenner Collegiate and Vocational Institute
Secondary: PublicHoly Cross Catholic Secondary School
Secondary: CatholicSt. Mary Catholic Secondary School
Secondary: CatholicCobourg Collegiate Institute
Secondary: Public- 3 bath
- 4 bed
- 2500 sqft
897 John Fairhurst Boulevard, Cobourg, Ontario • K9A 0G4 • Cobourg
- 5 bath
- 5 bed
- 3500 sqft
55 Skye Valley Drive, Hamilton Township, Ontario • K9A 0Y9 • Rural Hamilton



