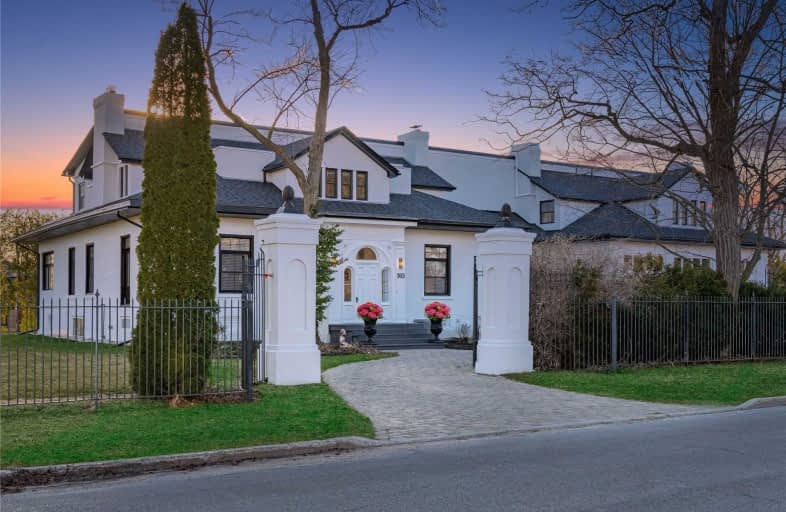Sold on May 25, 2021
Note: Property is not currently for sale or for rent.

-
Type: Detached
-
Style: 2-Storey
-
Size: 5000 sqft
-
Lot Size: 164.99 x 162.66 Feet
-
Age: 100+ years
-
Taxes: $13,835 per year
-
Days on Site: 43 Days
-
Added: Apr 12, 2021 (1 month on market)
-
Updated:
-
Last Checked: 2 months ago
-
MLS®#: X5192978
-
Listed By: Sotheby`s international realty canada, brokerage
With Commanding Curb Appeal On One Of Cobourg's Most Sought-After Streets, This Exquisitely-Appointed Mansion Exudes Old Hollywood Grandeur. Only 1/2 Block From Lake Ontario, This Gatsby-Style, Gated Residence Has Been Fully Renovated For Modern Living. Exquisite Architectural Details, Extensive Gallery Wall Space, Grandly-Scaled Entertainment Spaces, Large Conservatory, Main Flr Guest Room; Private Master Wing W/Dressing Rm, Laundry + Luxurious Spa Bath.
Extras
Gourmet Main-Level Kitchen. Spacious Lower Level Complete With 2nd Kitchen, Wine Cellar, Theatre Space, Gym & Guest Bedroom. Doubles As In-Law Apartment. Oversized Garage With Room For Lifts. Firepit In Courtyard. Walk To Beach, Marina.
Property Details
Facts for 163 Ontario Street, Cobourg
Status
Days on Market: 43
Last Status: Sold
Sold Date: May 25, 2021
Closed Date: Aug 26, 2021
Expiry Date: Oct 21, 2021
Sold Price: $2,749,900
Unavailable Date: May 25, 2021
Input Date: Apr 13, 2021
Property
Status: Sale
Property Type: Detached
Style: 2-Storey
Size (sq ft): 5000
Age: 100+
Area: Cobourg
Community: Cobourg
Availability Date: 60/90 Or Tba
Inside
Bedrooms: 5
Bedrooms Plus: 1
Bathrooms: 6
Kitchens: 1
Kitchens Plus: 1
Rooms: 22
Den/Family Room: Yes
Air Conditioning: Other
Fireplace: Yes
Laundry Level: Upper
Central Vacuum: Y
Washrooms: 6
Utilities
Electricity: Yes
Gas: Yes
Cable: Yes
Telephone: Yes
Building
Basement: Apartment
Basement 2: Sep Entrance
Heat Type: Forced Air
Heat Source: Gas
Exterior: Brick
Exterior: Stucco/Plaster
Elevator: N
UFFI: No
Water Supply: Municipal
Special Designation: Unknown
Parking
Driveway: Circular
Garage Spaces: 3
Garage Type: Attached
Covered Parking Spaces: 7
Total Parking Spaces: 10
Fees
Tax Year: 2021
Tax Legal Description: See Broker Comments
Taxes: $13,835
Highlights
Feature: Fenced Yard
Feature: Lake/Pond
Feature: Marina
Feature: Park
Feature: Wooded/Treed
Land
Cross Street: Clyde/Ontario
Municipality District: Cobourg
Fronting On: West
Parcel Number: 510910266
Pool: None
Sewer: Sewers
Lot Depth: 162.66 Feet
Lot Frontage: 164.99 Feet
Zoning: Residential
Waterfront: None
Additional Media
- Virtual Tour: https://www.youtube.com/watch?v=lA4XnzO42Dk
Rooms
Room details for 163 Ontario Street, Cobourg
| Type | Dimensions | Description |
|---|---|---|
| Foyer Main | 2.68 x 5.82 | 2 Pc Bath, Wood Floor |
| Living Main | 5.06 x 8.29 | Juliette Balcony, Fireplace, Wood Floor |
| Dining Main | 7.22 x 5.52 | Fireplace, Wood Floor |
| Kitchen Main | 5.30 x 4.39 | Centre Island, B/I Appliances, Pot Lights |
| Breakfast Main | 4.66 x 2.32 | Combined W/Kitchen, Open Concept, O/Looks Backyard |
| Sunroom Main | 7.16 x 6.71 | Heated Floor, W/O To Patio, Ceiling Fan |
| Sitting Main | 3.35 x 3.35 | Heated Floor, 2 Pc Bath, Glass Doors |
| Office Main | 3.87 x 4.97 | Sw View, W/O To Yard, Wainscoting |
| 5th Br 2nd | 2.77 x 3.90 | B/I Bookcase, Wood Floor |
| Master 2nd | 5.30 x 6.71 | 6 Pc Ensuite, Laundry Sink, W/I Closet |
| 2nd Br 2nd | 8.20 x 4.11 | 4 Pc Ensuite, Closet, Pocket Doors |
| 3rd Br 2nd | 3.39 x 4.85 | Wood Floor, 4 Pc Ensuite, Pocket Doors |

| XXXXXXXX | XXX XX, XXXX |
XXXX XXX XXXX |
$X,XXX,XXX |
| XXX XX, XXXX |
XXXXXX XXX XXXX |
$X,XXX,XXX | |
| XXXXXXXX | XXX XX, XXXX |
XXXX XXX XXXX |
$XXX,XXX |
| XXX XX, XXXX |
XXXXXX XXX XXXX |
$XXX,XXX | |
| XXXXXXXX | XXX XX, XXXX |
XXXXXXXX XXX XXXX |
|
| XXX XX, XXXX |
XXXXXX XXX XXXX |
$X,XXX,XXX | |
| XXXXXXXX | XXX XX, XXXX |
XXXXXXX XXX XXXX |
|
| XXX XX, XXXX |
XXXXXX XXX XXXX |
$X,XXX,XXX |
| XXXXXXXX XXXX | XXX XX, XXXX | $2,749,900 XXX XXXX |
| XXXXXXXX XXXXXX | XXX XX, XXXX | $2,749,900 XXX XXXX |
| XXXXXXXX XXXX | XXX XX, XXXX | $970,000 XXX XXXX |
| XXXXXXXX XXXXXX | XXX XX, XXXX | $975,000 XXX XXXX |
| XXXXXXXX XXXXXXXX | XXX XX, XXXX | XXX XXXX |
| XXXXXXXX XXXXXX | XXX XX, XXXX | $1,399,000 XXX XXXX |
| XXXXXXXX XXXXXXX | XXX XX, XXXX | XXX XXXX |
| XXXXXXXX XXXXXX | XXX XX, XXXX | $1,799,000 XXX XXXX |

St. Joseph Catholic Elementary School
Elementary: CatholicSt. Michael Catholic Elementary School
Elementary: CatholicBurnham School
Elementary: PublicNotre Dame Catholic Elementary School
Elementary: CatholicTerry Fox Public School
Elementary: PublicC R Gummow School
Elementary: PublicPeterborough Collegiate and Vocational School
Secondary: PublicPort Hope High School
Secondary: PublicKenner Collegiate and Vocational Institute
Secondary: PublicHoly Cross Catholic Secondary School
Secondary: CatholicSt. Mary Catholic Secondary School
Secondary: CatholicCobourg Collegiate Institute
Secondary: Public
