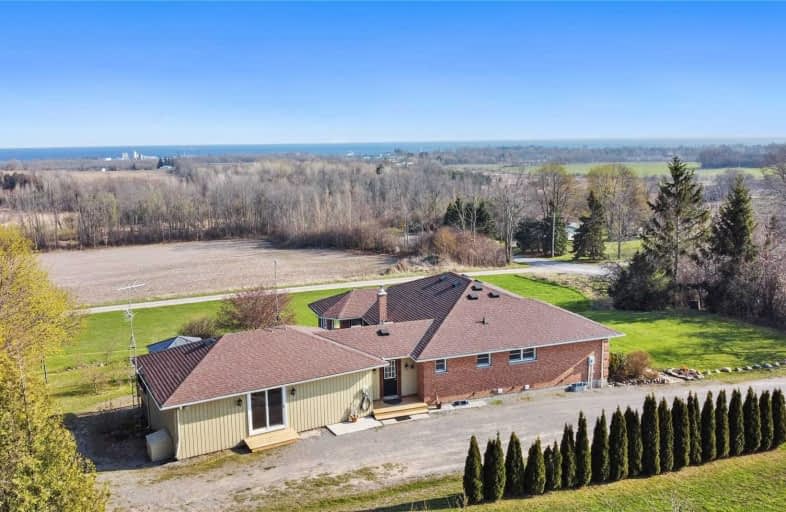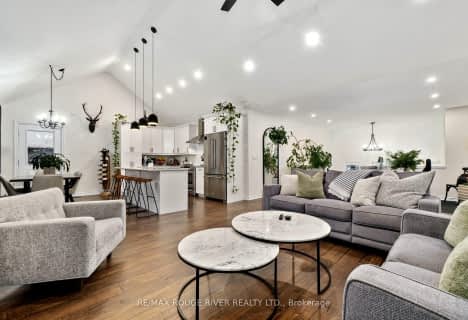
Merwin Greer School
Elementary: Public
1.97 km
St. Joseph Catholic Elementary School
Elementary: Catholic
2.66 km
Baltimore Public School
Elementary: Public
4.89 km
St. Michael Catholic Elementary School
Elementary: Catholic
3.53 km
Burnham School
Elementary: Public
4.99 km
C R Gummow School
Elementary: Public
2.52 km
Peterborough Collegiate and Vocational School
Secondary: Public
39.54 km
Port Hope High School
Secondary: Public
14.53 km
Kenner Collegiate and Vocational Institute
Secondary: Public
36.59 km
Holy Cross Catholic Secondary School
Secondary: Catholic
37.71 km
St. Mary Catholic Secondary School
Secondary: Catholic
3.12 km
Cobourg Collegiate Institute
Secondary: Public
2.73 km














