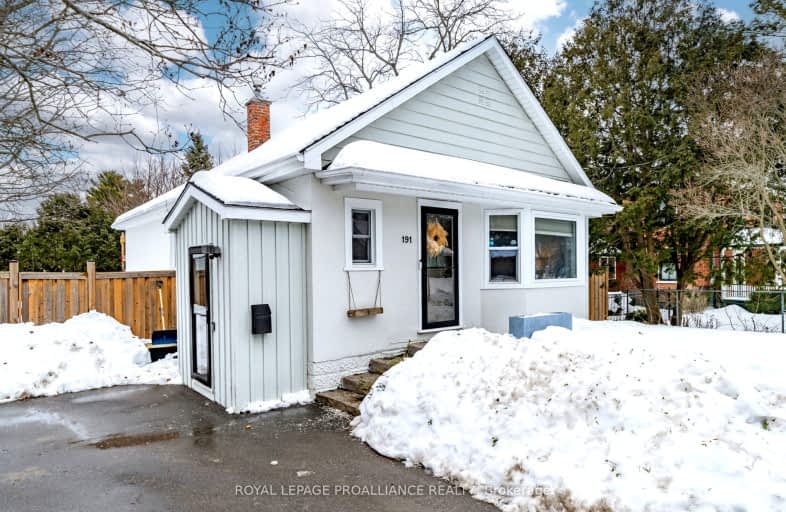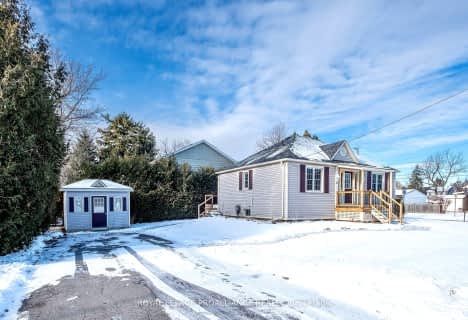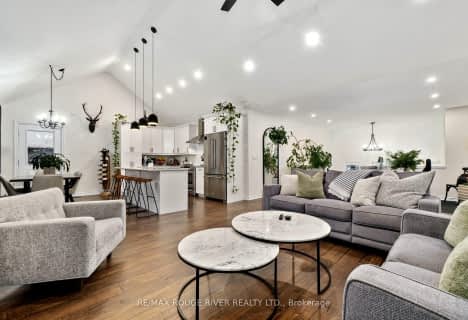Very Walkable
- Most errands can be accomplished on foot.
71
/100
Very Bikeable
- Most errands can be accomplished on bike.
81
/100

Merwin Greer School
Elementary: Public
1.43 km
St. Joseph Catholic Elementary School
Elementary: Catholic
1.67 km
St. Michael Catholic Elementary School
Elementary: Catholic
0.68 km
Burnham School
Elementary: Public
2.34 km
Notre Dame Catholic Elementary School
Elementary: Catholic
2.47 km
C R Gummow School
Elementary: Public
0.48 km
Peterborough Collegiate and Vocational School
Secondary: Public
40.50 km
Port Hope High School
Secondary: Public
12.03 km
Kenner Collegiate and Vocational Institute
Secondary: Public
37.43 km
Holy Cross Catholic Secondary School
Secondary: Catholic
38.39 km
St. Mary Catholic Secondary School
Secondary: Catholic
2.27 km
Cobourg Collegiate Institute
Secondary: Public
0.61 km
-
Petpalooza
Cobourg ON 0.72km -
Donegan Park
D'Arcy St, Cobourg ON 0.97km -
Peace Park
Forth St (Queen St), Cobourg ON 1.76km
-
Compass Group Chartwells
335 King St E, Cobourg ON K9A 1M2 0.54km -
Kawartha Credit Union
2 King St W, Cobourg ON K9A 2L9 0.7km -
HSBC ATM
2 King St W, Cobourg ON K9A 2L9 0.7km














