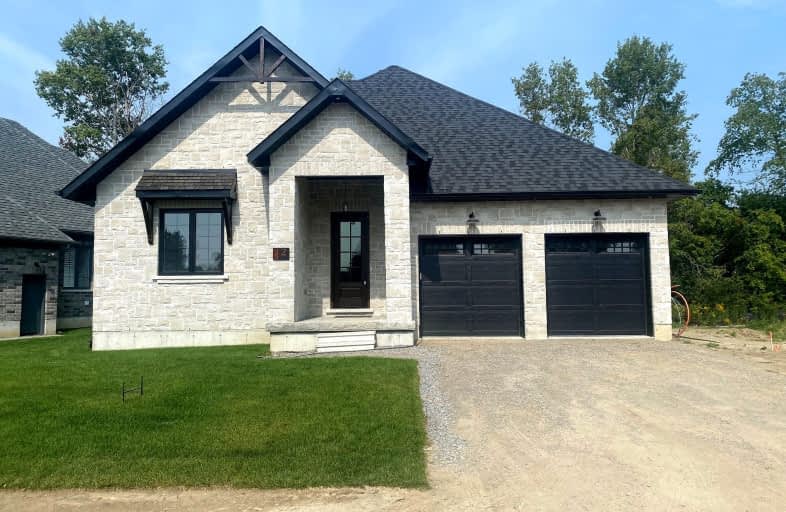Car-Dependent
- Most errands require a car.
48
/100
Very Bikeable
- Most errands can be accomplished on bike.
71
/100

Merwin Greer School
Elementary: Public
2.42 km
St. Joseph Catholic Elementary School
Elementary: Catholic
0.15 km
St. Michael Catholic Elementary School
Elementary: Catholic
1.84 km
Notre Dame Catholic Elementary School
Elementary: Catholic
2.55 km
Terry Fox Public School
Elementary: Public
2.37 km
C R Gummow School
Elementary: Public
1.80 km
Peterborough Collegiate and Vocational School
Secondary: Public
38.71 km
Port Hope High School
Secondary: Public
11.94 km
Kenner Collegiate and Vocational Institute
Secondary: Public
35.65 km
Holy Cross Catholic Secondary School
Secondary: Catholic
36.64 km
St. Mary Catholic Secondary School
Secondary: Catholic
0.60 km
Cobourg Collegiate Institute
Secondary: Public
2.20 km
-
Cobourg Dog Park
520 William St, Cobourg ON K9A 0K1 1.74km -
Cobourg Conservation Area
700 William St, Cobourg ON K9A 4X5 1.92km -
Rotary Park
Cobourg ON 2.2km
-
TD Canada Trust ATM
990 Division St, Cobourg ON K9A 5J5 0.79km -
HODL Bitcoin ATM - Shell
1154 Division St, Cobourg ON K9A 5Y5 0.94km -
TD Bank Financial Group
1011 Division St, Cobourg ON K9A 4J9 0.94km














