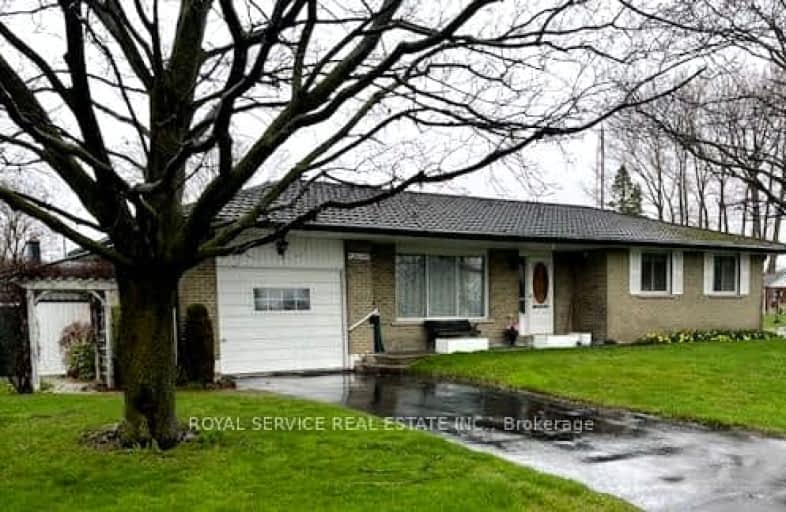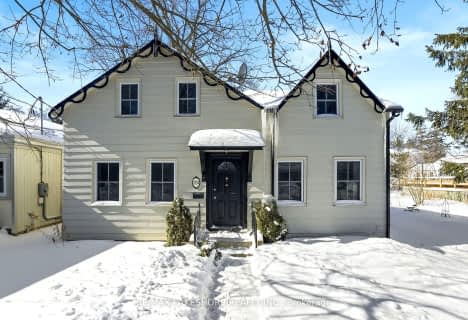Car-Dependent
- Almost all errands require a car.
14
/100
Bikeable
- Some errands can be accomplished on bike.
57
/100

Merwin Greer School
Elementary: Public
0.68 km
St. Joseph Catholic Elementary School
Elementary: Catholic
1.71 km
St. Michael Catholic Elementary School
Elementary: Catholic
1.54 km
Burnham School
Elementary: Public
3.16 km
Notre Dame Catholic Elementary School
Elementary: Catholic
3.24 km
C R Gummow School
Elementary: Public
0.41 km
Peterborough Collegiate and Vocational School
Secondary: Public
40.42 km
Port Hope High School
Secondary: Public
12.86 km
Kenner Collegiate and Vocational Institute
Secondary: Public
37.38 km
Holy Cross Catholic Secondary School
Secondary: Catholic
38.39 km
St. Mary Catholic Secondary School
Secondary: Catholic
2.39 km
Cobourg Collegiate Institute
Secondary: Public
0.64 km
-
Donegan Park
D'Arcy St, Cobourg ON 1.27km -
Cobourg Dog Park
520 William St, Cobourg ON K9A 0K1 2.52km -
Peace Park
Forth St (Queen St), Cobourg ON 2.64km
-
CoinFlip Bitcoin ATM
428 King St E, Cobourg ON K9A 1M6 0.43km -
Compass Group Chartwells
335 King St E, Cobourg ON K9A 1M2 0.63km -
President's Choice Financial ATM
500 Division St, Cobourg ON K9A 3S4 1.49km














