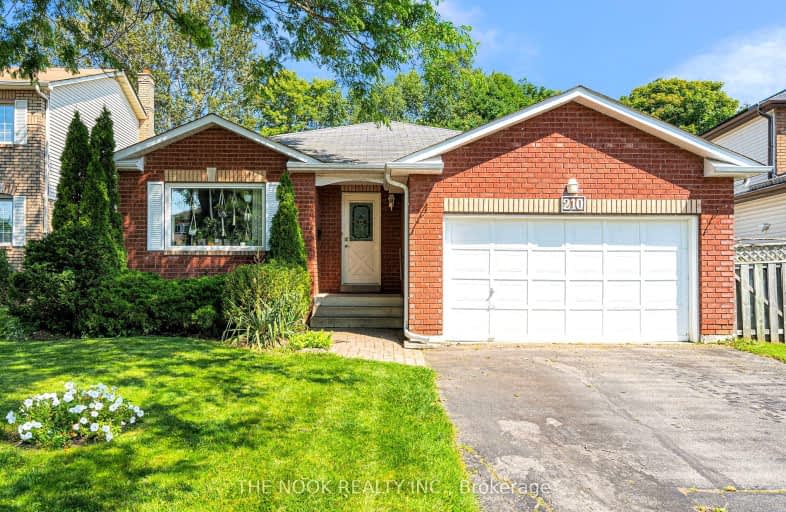
St. Joseph Catholic Elementary School
Elementary: Catholic
1.39 km
St. Michael Catholic Elementary School
Elementary: Catholic
1.42 km
Burnham School
Elementary: Public
1.26 km
Notre Dame Catholic Elementary School
Elementary: Catholic
1.07 km
Terry Fox Public School
Elementary: Public
1.16 km
C R Gummow School
Elementary: Public
2.26 km
Peterborough Collegiate and Vocational School
Secondary: Public
39.02 km
Port Hope High School
Secondary: Public
10.54 km
Kenner Collegiate and Vocational Institute
Secondary: Public
35.90 km
Holy Cross Catholic Secondary School
Secondary: Catholic
36.80 km
St. Mary Catholic Secondary School
Secondary: Catholic
1.34 km
Cobourg Collegiate Institute
Secondary: Public
2.53 km
-
Cobourg Dog Park
520 William St, Cobourg ON K9A 0K1 0.35km -
Cobourg Conservation Area
700 William St, Cobourg ON K9A 4X5 0.48km -
Rotary Park
Cobourg ON 0.72km
-
TD Canada Trust Branch and ATM
990 Division St, Cobourg ON K9A 5J5 0.8km -
TD Bank Financial Group
1011 Division St, Cobourg ON K9A 4J9 0.84km -
HODL Bitcoin ATM - Shell
1154 Division St, Cobourg ON K9A 5Y5 0.99km














