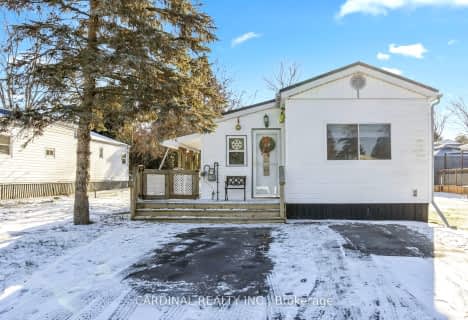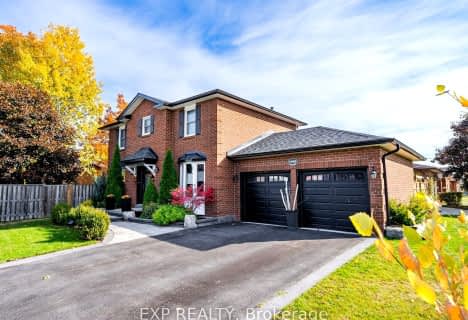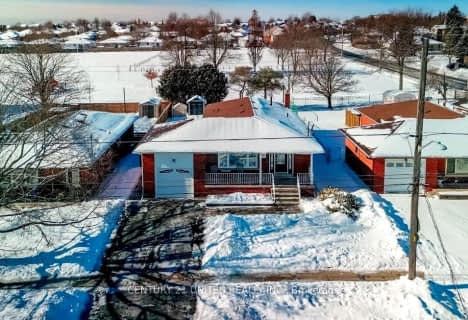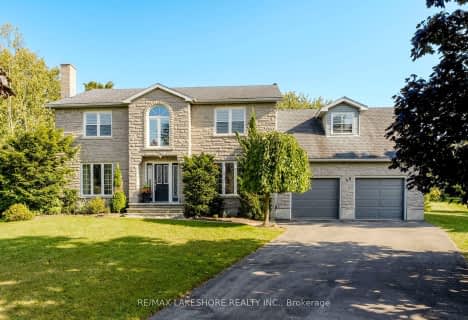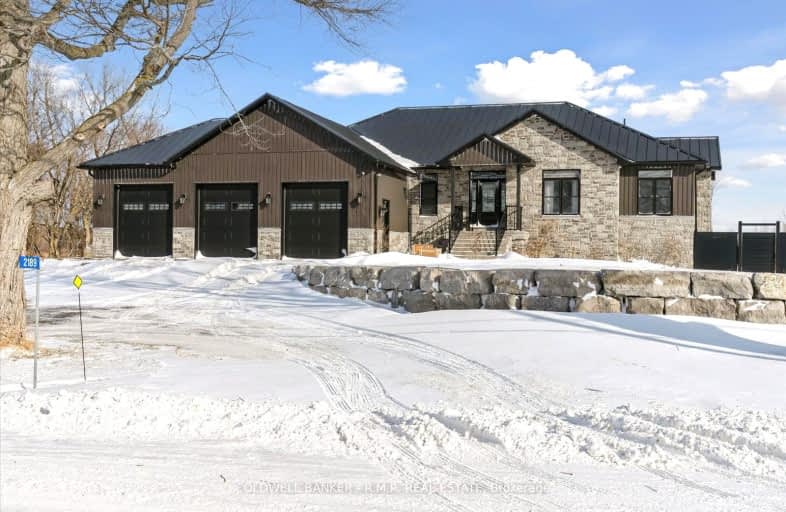
Car-Dependent
- Almost all errands require a car.
Somewhat Bikeable
- Most errands require a car.

St. Joseph Catholic Elementary School
Elementary: CatholicDale Road Senior School
Elementary: PublicSt. Michael Catholic Elementary School
Elementary: CatholicBurnham School
Elementary: PublicNotre Dame Catholic Elementary School
Elementary: CatholicTerry Fox Public School
Elementary: PublicPeterborough Collegiate and Vocational School
Secondary: PublicPort Hope High School
Secondary: PublicKenner Collegiate and Vocational Institute
Secondary: PublicHoly Cross Catholic Secondary School
Secondary: CatholicSt. Mary Catholic Secondary School
Secondary: CatholicCobourg Collegiate Institute
Secondary: Public-
Rotary Park
Cobourg ON 2.42km -
Cobourg Conservation Area
700 William St, Cobourg ON K9A 4X5 2.47km -
Cobourg Dog Park
520 William St, Cobourg ON K9A 0K1 2.94km
-
CIBC
41111 Elgin St W, Cobourg ON K9A 5H7 1.35km -
TD Bank Financial Group
1011 Division St, Cobourg ON K9A 4J9 3.29km -
HODL Bitcoin ATM - Shell
1154 Division St, Cobourg ON K9A 5Y5 3.34km
- 3 bath
- 3 bed
- 2500 sqft
943 Ernest Allen Boulevard, Cobourg, Ontario • K9A 1W9 • Cobourg
- 3 bath
- 4 bed
- 2500 sqft
897 John Fairhurst Boulevard, Cobourg, Ontario • K9A 0G4 • Cobourg
- 3 bath
- 3 bed
- 2500 sqft
954 Ernest Allen Boulevard, Cobourg, Ontario • K9A 2C8 • Cobourg
- 3 bath
- 4 bed
- 3000 sqft
46 Stoneridge Road, Hamilton Township, Ontario • K9A 4J9 • Rural Hamilton
- 3 bath
- 3 bed
- 2000 sqft
911 Ernest Allen Boulevard, Cobourg, Ontario • K9A 1W9 • Cobourg
- 4 bath
- 3 bed
- 2000 sqft
925 John Fairhurst Boulevard, Cobourg, Ontario • K9A 1L9 • Cobourg
- 3 bath
- 3 bed
- 1100 sqft
953 John Fairhurst Boulevard, Cobourg, Ontario • K9A 1L9 • Cobourg


