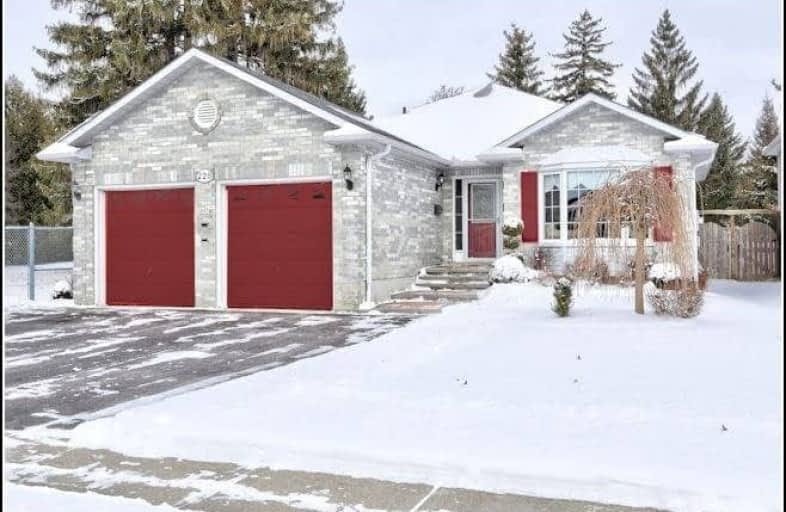Note: Property is not currently for sale or for rent.

-
Type: Detached
-
Style: Backsplit 4
-
Lot Size: 49.21 x 154.03 Feet
-
Age: No Data
-
Taxes: $4,355 per year
-
Days on Site: 15 Days
-
Added: Jan 23, 2019 (2 weeks on market)
-
Updated:
-
Last Checked: 2 months ago
-
MLS®#: X4344034
-
Listed By: Royal lepage proalliance realty, brokerage
A Wonderful, 'Larger Than It Looks' Backsplit, Situated On A Mature Lot With Tons Of Privacy On All Sides! This Home Has 4 Large Bedrooms, 2 Full Bathrooms, & Plenty Of Space For Everyone. Upgrades Throughout Including A Renovated Kitchen, Pot Lights, Gas Fireplace, Interlocking Brick & Landscaping. Inside Entry From The Double Car Garage. Enjoy The Summer Months Lounging By The Salt Water Pool, Or Soak In The Hot Tub While The Snow Falls.
Extras
Conveniently Located In Mid-Cobourg And Only Minutes To Shopping And The 401! Included: Fridge, Stove, Dishwasher, Washer & Dryer, Hot Tub & Equip, Pool, Window Coverings & Elf's. Excluded: Deep Freezer, Lr/Dr Draperies.
Property Details
Facts for 226 Huycke Street, Cobourg
Status
Days on Market: 15
Last Status: Sold
Sold Date: Feb 07, 2019
Closed Date: Apr 12, 2019
Expiry Date: May 23, 2019
Sold Price: $499,900
Unavailable Date: Feb 07, 2019
Input Date: Jan 23, 2019
Property
Status: Sale
Property Type: Detached
Style: Backsplit 4
Area: Cobourg
Community: Cobourg
Availability Date: Tbd
Inside
Bedrooms: 4
Bathrooms: 2
Kitchens: 1
Rooms: 11
Den/Family Room: No
Air Conditioning: Central Air
Fireplace: Yes
Laundry Level: Lower
Washrooms: 2
Utilities
Electricity: Yes
Gas: Yes
Cable: Yes
Telephone: Yes
Building
Basement: Finished
Basement 2: Full
Heat Type: Forced Air
Heat Source: Gas
Exterior: Brick
Exterior: Vinyl Siding
Water Supply: Municipal
Special Designation: Unknown
Other Structures: Garden Shed
Parking
Driveway: Private
Garage Spaces: 2
Garage Type: Attached
Covered Parking Spaces: 3
Fees
Tax Year: 2018
Tax Legal Description: Pt Lt 9 N/S Cemetery St...Cont'd In Remarks
Taxes: $4,355
Highlights
Feature: Fenced Yard
Feature: Level
Land
Cross Street: Ontario/Huycke
Municipality District: Cobourg
Fronting On: North
Parcel Number: 510950209
Pool: Abv Grnd
Sewer: Sewers
Lot Depth: 154.03 Feet
Lot Frontage: 49.21 Feet
Acres: < .50
Zoning: Residential
Additional Media
- Virtual Tour: http://realtyservices.ca/226huycke/
Rooms
Room details for 226 Huycke Street, Cobourg
| Type | Dimensions | Description |
|---|---|---|
| Living Main | 3.35 x 3.35 | Bay Window |
| Dining Main | 3.35 x 3.35 | |
| Kitchen Main | 5.18 x 3.66 | Renovated, Quartz Counter |
| Br Upper | 3.05 x 4.57 | |
| Br Upper | 2.44 x 3.35 | |
| Br Upper | 2.74 x 4.57 | |
| Master Lower | 4.27 x 3.35 | |
| Family Lower | 5.18 x 5.18 | Gas Fireplace |
| Office Bsmt | 3.05 x 3.05 | |
| Laundry Bsmt | 3.05 x 3.66 | |
| Utility Bsmt | 4.27 x 3.35 |
| XXXXXXXX | XXX XX, XXXX |
XXXX XXX XXXX |
$XXX,XXX |
| XXX XX, XXXX |
XXXXXX XXX XXXX |
$XXX,XXX | |
| XXXXXXXX | XXX XX, XXXX |
XXXX XXX XXXX |
$XXX,XXX |
| XXX XX, XXXX |
XXXXXX XXX XXXX |
$XXX,XXX | |
| XXXXXXXX | XXX XX, XXXX |
XXXXXXXX XXX XXXX |
|
| XXX XX, XXXX |
XXXXXX XXX XXXX |
$XXX,XXX | |
| XXXXXXXX | XXX XX, XXXX |
XXXX XXX XXXX |
$XXX,XXX |
| XXX XX, XXXX |
XXXXXX XXX XXXX |
$XXX,XXX |
| XXXXXXXX XXXX | XXX XX, XXXX | $238,000 XXX XXXX |
| XXXXXXXX XXXXXX | XXX XX, XXXX | $249,000 XXX XXXX |
| XXXXXXXX XXXX | XXX XX, XXXX | $253,000 XXX XXXX |
| XXXXXXXX XXXXXX | XXX XX, XXXX | $259,500 XXX XXXX |
| XXXXXXXX XXXXXXXX | XXX XX, XXXX | XXX XXXX |
| XXXXXXXX XXXXXX | XXX XX, XXXX | $259,500 XXX XXXX |
| XXXXXXXX XXXX | XXX XX, XXXX | $499,900 XXX XXXX |
| XXXXXXXX XXXXXX | XXX XX, XXXX | $499,900 XXX XXXX |

St. Joseph Catholic Elementary School
Elementary: CatholicSt. Michael Catholic Elementary School
Elementary: CatholicBurnham School
Elementary: PublicNotre Dame Catholic Elementary School
Elementary: CatholicTerry Fox Public School
Elementary: PublicC R Gummow School
Elementary: PublicPeterborough Collegiate and Vocational School
Secondary: PublicPort Hope High School
Secondary: PublicKenner Collegiate and Vocational Institute
Secondary: PublicHoly Cross Catholic Secondary School
Secondary: CatholicSt. Mary Catholic Secondary School
Secondary: CatholicCobourg Collegiate Institute
Secondary: Public- 2 bath
- 4 bed



