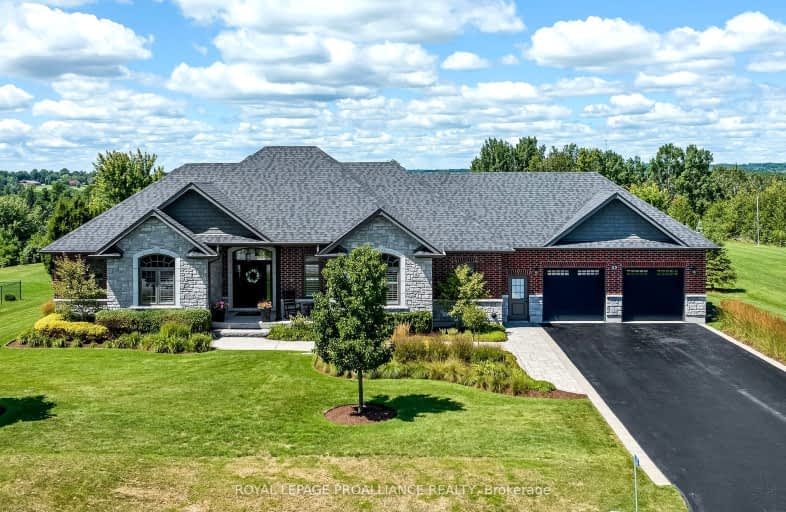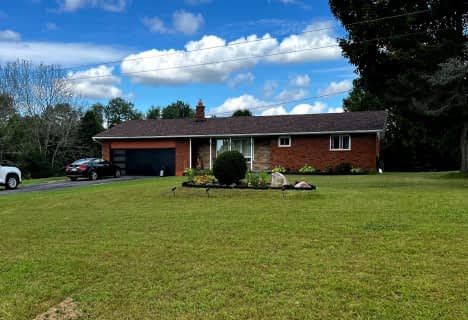Car-Dependent
- Almost all errands require a car.
Somewhat Bikeable
- Almost all errands require a car.

Merwin Greer School
Elementary: PublicSt. Joseph Catholic Elementary School
Elementary: CatholicBaltimore Public School
Elementary: PublicSt. Michael Catholic Elementary School
Elementary: CatholicTerry Fox Public School
Elementary: PublicC R Gummow School
Elementary: PublicPeterborough Collegiate and Vocational School
Secondary: PublicPort Hope High School
Secondary: PublicKenner Collegiate and Vocational Institute
Secondary: PublicHoly Cross Catholic Secondary School
Secondary: CatholicSt. Mary Catholic Secondary School
Secondary: CatholicCobourg Collegiate Institute
Secondary: Public-
Castle John's Pub
900 Division Street, Cobourg, ON K9A 5V2 4.76km -
The Mill Restaurant and Pub
990 Ontario Street, Cobourg, ON K9A 3C7 5.22km -
Arthur's Pub
930 Burnham Street, Cobourg, ON K9A 2X9 5.88km
-
Just Brew It!
1040 Division Street, Unit 4, Cobourg, ON K9A 5Y5 4.33km -
McDonald's
73 Strathy Road, Cobourg, ON K9A 5J7 6.03km -
McDonald's
805 William Street, Cobourg, ON K9A 3A8 6.09km
-
Anytime Fitness
115 Toronto Rd, Port Hope, ON L1A 3S4 14.82km -
Fit4less Peterborough
898 Monaghan Road, unit 3, Peterborough, ON K9J 1Y9 33.13km -
Tae Kwon Do
271 Spring Street, Cobourg, ON K9A 3K3 6.53km
-
Pharmasave
60 Ontario Street, Port Hope, ON L1A 2T8 13.26km -
Millbrook Pharmacy
8 King E, Millbrook, ON L0A 1G0 27.87km -
Sullivan's Pharmacy
71 Hunter Street E, Peterborough, ON K9H 1G4 34.46km
-
Baltimore Johns
4620 Hwy 45, Cobourg, ON K9A 4J9 0.58km -
Emilys Fresh Food Stand
4951 County Road 45, Cobourg, ON K9A 4J9 5.1km -
Yorkies Takeout BarBQ Chcken And Ribs
12-20 Carleton Boulevard, Cobourg, ON K9A 4J9 3.27km
-
Northumberland Mall
1111 Elgin Street W, Cobourg, ON K9A 5H7 6.41km -
Walmart
Cobourg, ON 6.1km -
Canadian Tire
1125 Elgin Street W, Cobourg, ON K9A 5T9 6.72km
-
TNS Health Food Organic Supermarket
955 Elgin Street West, Unit 1a, Cobourg, ON K9A 5J3 6.11km -
Food Basics
125 Hope Street S, Port Hope, ON L1A 4C2 12.97km -
Davis' Your Independent Grocer
20 Jocelyn Road, Port Hope, ON L1A 3V5 14.86km
-
Liquor Control Board of Ontario
879 Lansdowne Street W, Peterborough, ON K9J 1Z5 33.11km -
The Beer Store
570 Lansdowne Street W, Peterborough, ON K9J 1Y9 33.05km -
LCBO
Highway 7, Havelock, ON K0L 1Z0 52.23km
-
Petro-Canada
490 White Street, Cobourg, ON K9A 5N4 5.47km -
Country Hearth & Chimney
7650 County Road 2, RR4, Cobourg, ON K9A 4J7 6.69km -
Esso Grafton Gas & Service
10843 County Road 2, Grafton, ON K0K 2G0 10.58km
-
Port Hope Drive In
2141 Theatre Road, Cobourg, ON K9A 4J7 8.67km -
Galaxy Cinemas
320 Water Street, Peterborough, ON K9H 7N9 34.49km -
Centre Theatre
120 Dundas Street W, Trenton, ON K8V 3P3 46.88km
-
Peterborough Public Library
345 Aylmer Street N, Peterborough, ON K9H 3V7 34.67km -
Clarington Public Library
2950 Courtice Road, Courtice, ON L1E 2H8 51.41km -
Oshawa Public Library, McLaughlin Branch
65 Bagot Street, Oshawa, ON L1H 1N2 58.57km
-
Northumberland Hills Hospital
1000 Depalma Drive, Cobourg, ON K9A 5W6 5.69km -
Peterborough Regional Health Centre
1 Hospital Drive, Peterborough, ON K9J 7C6 35.05km -
Extendicare (Cobourg)
130 New Densmore Road, Cobourg, ON K9A 5W2 4.09km
- 2 bath
- 4 bed
- 2500 sqft
2247 Van Luven Road, Hamilton Township, Ontario • K0K 1C0 • Baltimore
- 1 bath
- 3 bed
22-128 County Road, Alnwick/Haldimand, Ontario • K0K 1C0 • Rural Alnwick/Haldimand
- 5 bath
- 5 bed
- 3500 sqft
55 Skye Valley Drive, Hamilton Township, Ontario • K9A 0Y9 • Rural Hamilton










